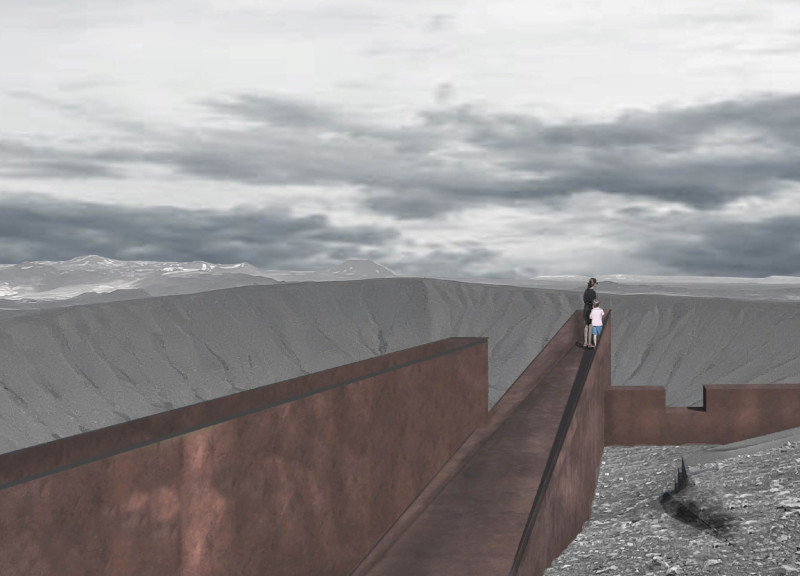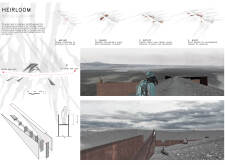5 key facts about this project
Functionally, the lookout point provides visitors with a vantage point from which to admire not only the beauty of the Hverfjall crater but also the surrounding landscapes. The architecture is envisioned to cater to both communal gatherings and solitary experiences, ensuring that individuals can connect with the site at their own pace. The thoughtful distribution of spaces facilitates social interaction while also creating nooks for personal reflection, embodying a duality that enhances user experience.
Central to the design are several key components that define the architectural language of the project. The mound serves as the foundational element, emerging organically from the crater’s edge and accentuating the natural contours of the landscape. This component invites visitors to engage with the topography, blurring the lines between architecture and earth. The shard, characterized by its angular form, creates a contrast with the smooth, surrounding landscape. This design choice effectively guides visitors toward the horizon, prompting them to appreciate the expansive lake vistas.
Another important aspect of the project is the rotational elements that delineate public from private spaces. The spatial configuration not only organizes the lookout point but also fosters a dynamic interplay among users, encouraging both collaboration and solitude. By carefully considering how spaces intersect, the architecture promotes meaningful interactions, enhancing visitors' connections to each other and the landscape.
The design also thoughtfully incorporates the bury component, where certain elements are intentionally phased into the earth, establishing an aesthetic dialogue with the geological features that characterize Hverfjall. This approach honors the natural processes that formed the site, creating a narrative of continuity and connection to the land.
Materiality plays a significant role in how the project interacts with its environment. Corten steel is employed for its weathering properties, allowing the structure to harmonize with the natural hues of the landscape while also providing a structural integrity that complements the design's geometric forms. Concrete is another essential material, offering durability and flexibility in shaping the architectural elements. The purposeful use of glass introduces transparency, enabling views that frame the landscape while providing shelter from harsh weather conditions.
What sets this architecture apart is its unique design approach, which thoughtfully merges the built environment with the geological context. The interplay of forms, materials, and spatial dynamics fosters an experience that is both reflective and engaging. Moreover, the project embodies a contemporary architectural philosophy that prioritizes sustainability and harmony with nature, making it relevant in today’s architectural discourse.
As you explore this project further, consider delving into the architectural plans, sections, and designs that illustrate its conceptual underpinnings and practical applications. The uniqueness of this architectural work lies not only in its innovative design but also in the rich narrative it unfolds about Hverfjall's landscape, inviting deeper reflection and engagement from all who visit.























