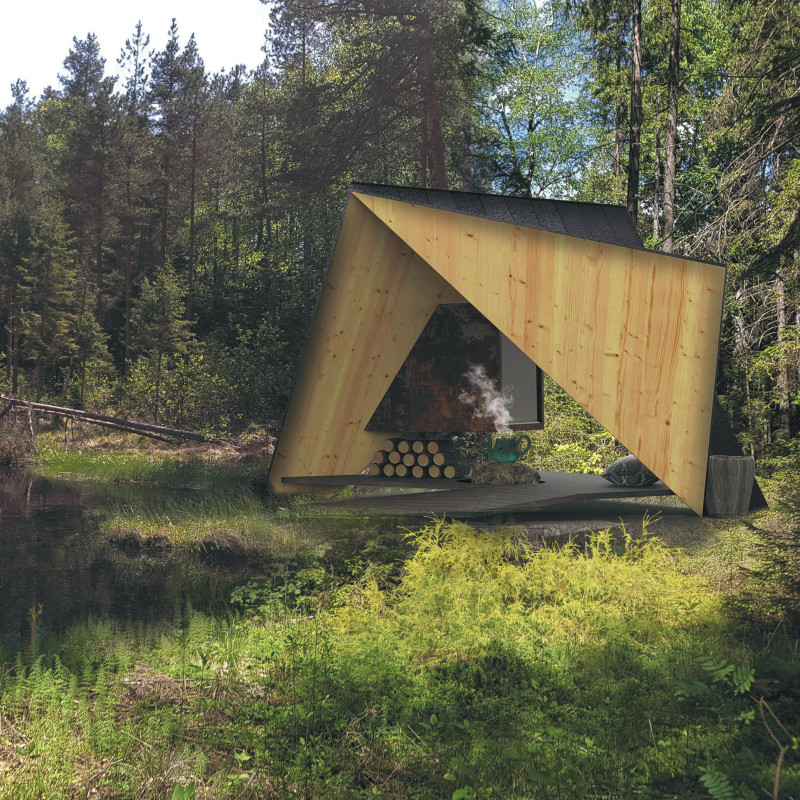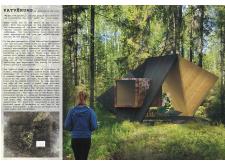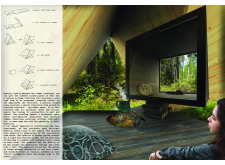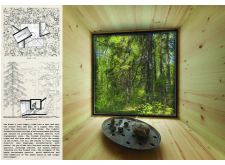5 key facts about this project
The primary function of PatvērumS is to provide a tranquil space for relaxation, creativity, and connection to the natural world. The design encourages mindfulness and communal engagement while offering flexible spaces for meditation, artistic expression, and social gatherings. The structure is characterized by its A-frame form, creating a dynamic relationship between the occupants and the forest environment.
Architectural Form and Materiality
The unique architectural form of PatvērumS integrates folded planes that evoke natural landscapes, resembling the shapes found in the forest. The selection of materials further enhances the project’s connection to its surroundings. Pine wood is employed for both structural and aesthetic purposes, while weathered wood is used for cladding, allowing the building to blend with its natural context. Rusted steel is also incorporated into the façade, adding to the earthy appearance. This careful material choice supports longevity and sustainability while allowing the structure to age naturally over time.
Internal Spaces and Interaction with Nature
Inside PatvērumS, large windows frame picturesque views of the external landscape, facilitating a seamless connection between interior and exterior spaces. This layout not only maximizes natural light but also enhances the sensory experience of occupants. The interior is designed to accommodate various communal activities, enabling flexibility in its usage. A notable feature includes a natural cooking space centered around a communal fire, which promotes interaction and shared experiences among visitors. This aspect of the design recalls traditional practices, further linking occupants with the natural world.
The architectural intent of PatvērumS is to create a sanctuary that emphasizes wellness and connection through thoughtful design. Each element of the project has been carefully considered to promote relaxation, creativity, and engagement with nature. The project showcases innovative architectural ideas that merge functionality with environmental responsibility. For those interested in exploring deeper insights into the architectural plans, sections, and overall design concepts, a thorough examination of the project presentation is encouraged.


























