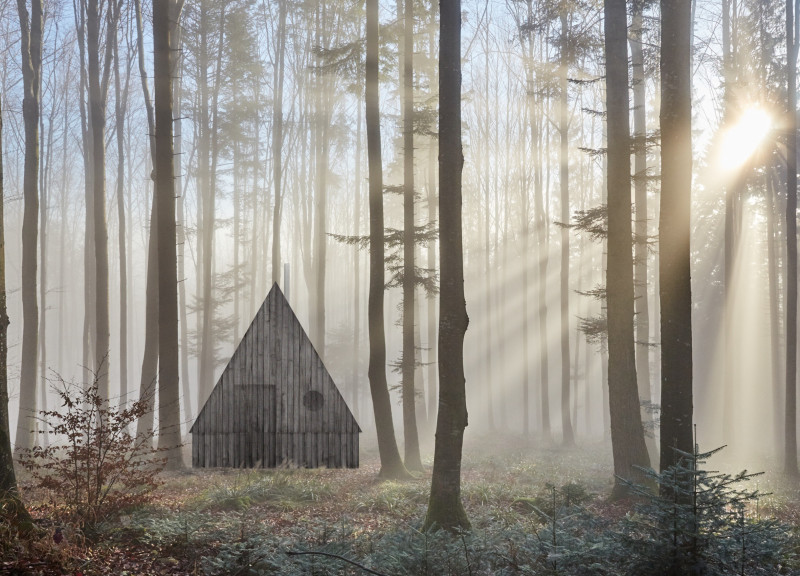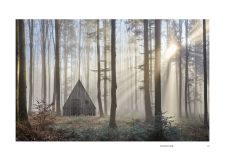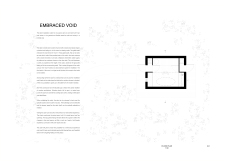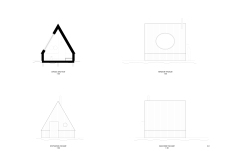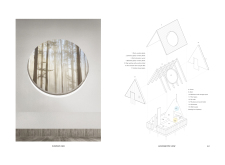5 key facts about this project
The design represents a minimalistic approach that allows occupants to focus on their inner experiences rather than external distractions. The structure embodies the concept of the 'void,' prioritizing open space to facilitate meditation and reflection. It incorporates both spatial and material choices that integrate seamlessly into the landscape, creating a harmonious balance between built environment and nature.
Unique Design Approaches
This project distinguishes itself through its integration of natural elements into the architectural framework. The exterior of the cabin is constructed primarily from wooden planks, chosen for their low environmental impact and compatibility with the forest setting. The weathered texture of the wood seamlessly blends the cabin into its surroundings, creating a sense of continuity with the forest's natural materials.
Large glass windows are strategically positioned to maximize natural light, allowing views of the forest and enhancing the occupants’ immersion in nature. This visual accessibility not only contributes to a tranquil atmosphere but also encourages a feeling of openness—an essential element in meditation practice.
Additionally, the design includes a circular window that serves as a focal point, drawing the eye toward the landscape while creating a dynamic interplay of light and shadow within the cabin's interior. This aspect of the design supports a contemplative environment conducive to mindfulness.
Spatial Organization and Functionality
The spatial arrangement is carefully planned to optimize functionality for meditation, relaxation, and basic living needs. The cabin's layout features a versatile open living area that can accommodate various activities. This adaptability is essential in allowing users to customize their experience based on personal preferences.
Essentials such as a kitchenette and a compact bathroom provide necessary amenities, ensuring that the cabin can function as a self-sufficient retreat without compromising its primary purpose. An outdoor shower is also included, reinforcing the connection with the environment and enhancing the overall experience of living in harmony with nature.
The combination of these design elements results in a cohesive architecture that is both purposeful and connected to its surroundings. This project invites individuals to explore the potential of mindful design and the importance of spatial awareness in everyday living.
For an in-depth understanding of this architectural project, including detailed architectural plans, sections, and specific design ideas, readers are encouraged to explore the project presentation further.


