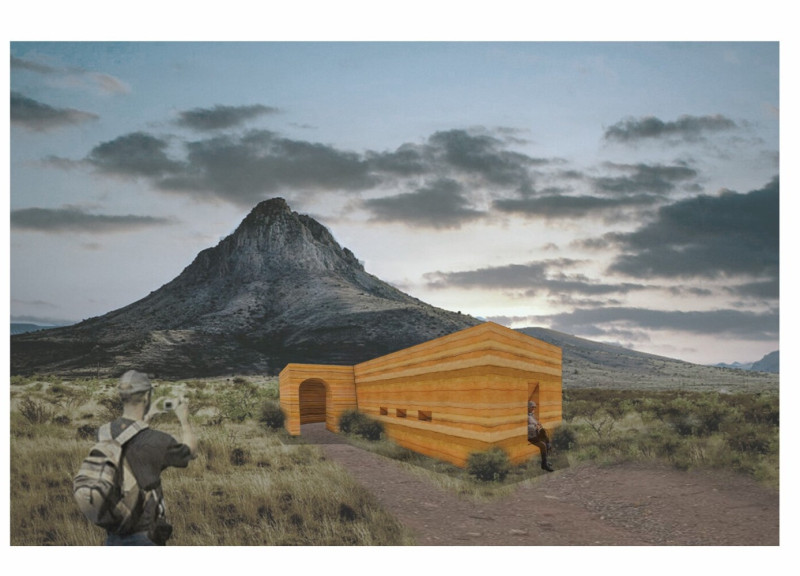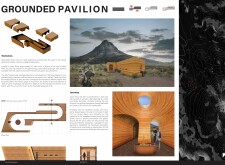5 key facts about this project
At its core, the Grounded Pavilion represents a dialogue between the natural world and constructed space. The design incorporates two parallel forms that evoke a metaphorical split reflecting the duality inherent in the human experience. This approach allows for varied interpretations of the space and encourages visitors to immerse themselves fully in the pavilion's offerings. One side provides a sense of enclosure, promoting introspective reflection, while the other side opens up, inviting occupants to engage and connect with the vast landscape beyond. This clever use of form not only enhances the aesthetic appeal but also strengthens the functional aspects of the design, catering to a diverse range of activities and interactions.
When analyzing the design's functionality, one notes that the pavilion is envisioned as a multi-purpose space. It accommodates gatherings, workshops, and individual reflection, making it adaptable to a variety of uses. The design features a dark, narrow corridor that leads to more expansive areas within the structure. This corridor serves as a transitional space, enhancing the experience of entering the pavilion. As visitors navigate through the passage, they are prompted to shift their focus, moving away from the external environment and toward a moment of inner contemplation.
As one progresses through the pavilion, they are greeted by a dome-shaped central area that is intentionally flooded with natural light. This space, referred to as the heart of the pavilion, includes an oculus that adds an architectural element of interest and invites the elements indoors. The play of light in this area creates a dynamic atmosphere, making it suitable for communal gatherings around a central fire feature. The surrounding walls, outfitted with low-level openings, engage visitors with the stunning landscape outside while maintaining a sense of intimacy within the interior.
In terms of materiality, the Grounded Pavilion is distinguished by its thoughtful selection of materials that reinforce its connection to the environment. Weathered wood is prominently featured, chosen for its organic qualities that evoke a sense of warmth and permanence. This material not only complements the surrounding landscape but also enhances sensory experience as it ages naturally over time. Structural elements made of steel contribute to the overall integrity of the design, ensuring durability and resilience in the face of weather conditions. Concrete is utilized at the foundation level, essential for stability in this rugged setting.
One of the unique design approaches of the Grounded Pavilion is its emphasis on human interaction with nature. The arrangement of spaces encourages users to not only enjoy the surrounding views but also to engage with the elements through the openings and the central fire feature. This establishes an environment where visitors can gather, share experiences, or find solitude as needed. The pavilion thus stands as a testament to the potential for architecture to facilitate meaningful connections.
Those interested in the detailed architectural plans, sections, and designs of the Grounded Pavilion are encouraged to explore the project presentation further. This exploration will provide a deeper understanding of the architectural ideas embodied in this project, illustrating how design can harness the intrinsic relationship between architecture and nature for a rich user experience. The seamless interplay of form, function, and materiality in the Grounded Pavilion illustrates a thoughtful response to its unique context, inviting all who visit to appreciate the nuances of the space and its setting.























