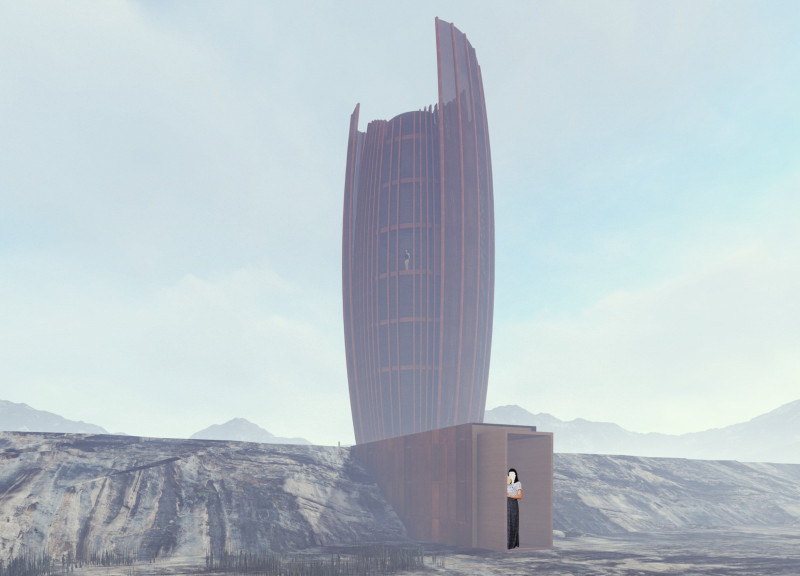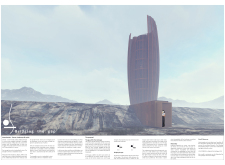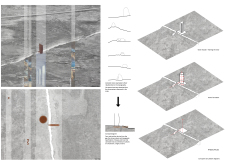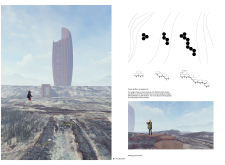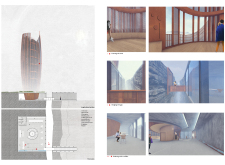5 key facts about this project
The primary function of the architecture is to serve as a public space that facilitates interaction and contemplation. The design incorporates an observation platform, allowing visitors to engage with the landscape from various vantage points. This structure features a mix of social areas, including a café and gathering spaces, promoting community interaction while maintaining a harmonious connection to its surroundings. The building's vertical form is intentional, drawing the eye upward and emphasizing the interaction between ground and sky.
Materiality plays a crucial role in the architecture, reinforcing its connection to the site. Steel is utilized extensively for structural elements, providing necessary support while allowing for minimalism in design. Concrete is employed for the base and key interior elements, ensuring durability in the face of Iceland’s variable climate. Expansive glass panels integrate seamlessly, maximizing natural light and views, while weathered wood provides an organic contrast that evokes the local geological features. The careful selection of these materials complements the project's overall narrative and reinforces its identity within the landscape.
Unique Design Approaches
"Bridging the Gap" distinguishes itself through its innovative integration of form and function. The design incorporates angular, vertically oriented fins that mimic the natural rock formations, establishing a visual and contextual dialogue with the surroundings. This response to local architecture not only respects the geological context but also serves a functional purpose by minimizing wind load and improving energy efficiency.
The project also features adaptable outdoor spaces through the use of hexagonal modules that can shift according to topographical variations. This flexibility in design not only caters to diverse user needs but also enhances the adaptability of the structure to changing environmental conditions. Furthermore, the layering of spaces facilitates a variety of experiences, allowing for both social interaction and solitary reflection.
Architectural Details and User Experience
The interior spaces of "Bridging the Gap" are thoughtfully designed to enhance user engagement with the landscape. The layout encourages movement through the structure, with sightlines strategically framed to highlight key geological features. Each level of the building provides distinct perspectives, promoting exploration and active participation in the surrounding environment.
In addition to the observation deck, the design emphasizes connectivity with the landscape through the integration of pathways and outdoor terraces that invite visitors to immerse themselves in the natural setting. This approach reinforces the architectural idea of bridging, not only in a physical sense but also in fostering a deeper connection between people and the place.
For those interested in gaining deeper insights into "Bridging the Gap," it is encouraged to explore the detailed architectural plans, sections, and design elements. This project exemplifies a thoughtful approach to architecture that harmonizes with its environment, presenting valuable ideas for contemporary design.


