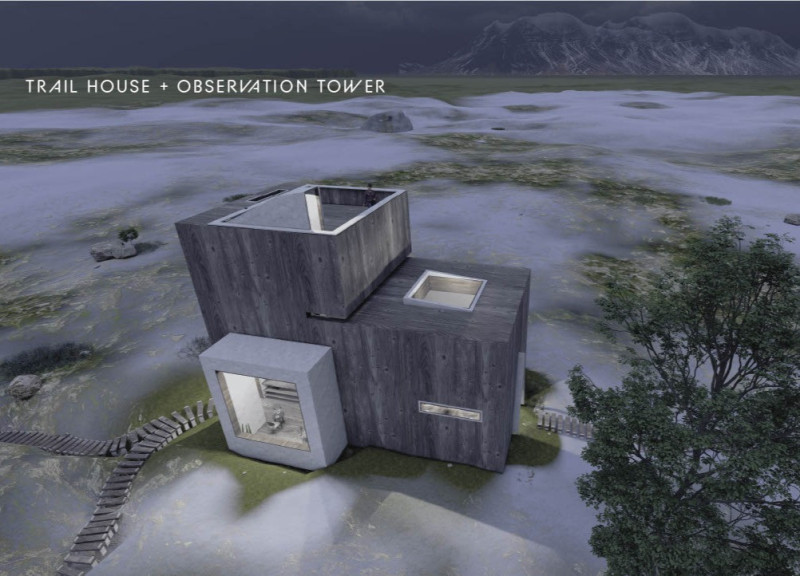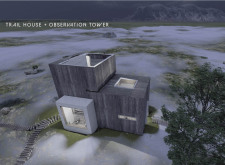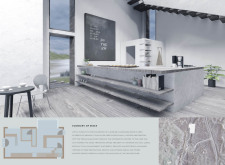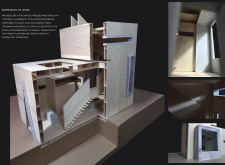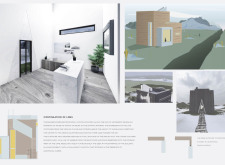5 key facts about this project
The architecture embodies minimalism and functionality, featuring asymmetrical shapes that reflect the curves of the nearby hills. Structural elements are designed to integrate seamlessly with the environment, promoting a sense of place that resonates with users. The project aims to enhance the occupants' relationship with nature while also providing practical spaces for leisure and contemplation.
Unique Design Approaches
The Trail House is defined by several unique design approaches that set it apart from conventional architectural projects. One notable aspect is the inclusion of an observation tower that elevates the user experience, allowing for expansive views of the landscape. This vertical component not only enhances the spatial narrative but also encourages occupants to appreciate the ecological context surrounding the site.
Material selection is critical to the design, utilizing weathered wood, concrete, and glass. These materials are chosen for their durability and ability to blend with the natural environment. The weathered wood provides an organic texture that complements the rugged terrain, while concrete serves as a robust structural material that defines the architectural forms. Glass elements, used extensively throughout, facilitate natural light infiltration and foster connections with the outside environment.
Another distinctive feature is the segmented layout that optimizes both space and function. Interior areas are organized in a manner that allows for varied uses, with multi-functional furniture and open-plan designs contributing to flexibility. Large windows and strategically placed skylights create visual continuity between the interior and exterior, enhancing the overall user experience.
Integration of Structural Composition
The structural composition of the Trail House reflects a balance of solid and transparent elements, utilizing subtractive operations to create openings that invite light and vistas. The building's massing is carefully considered, and transitions between spaces are designed to encourage movement and exploration. Features like the staircase function as both a practical component and a sculptural element within the architecture.
Attention to detail in the design ensures that each component serves a purpose while also contributing to the overall aesthetic. The layering of materials, the resolution of the façade, and the orientation of spaces towards significant views enhance the environmental and experiential quality of the project.
For a more in-depth understanding of this architectural endeavor, consider exploring the project's architectural plans, sections, and designs. These elements will provide additional insights into the unique architectural ideas and design methodologies that define the Trail House + Observation Tower.


