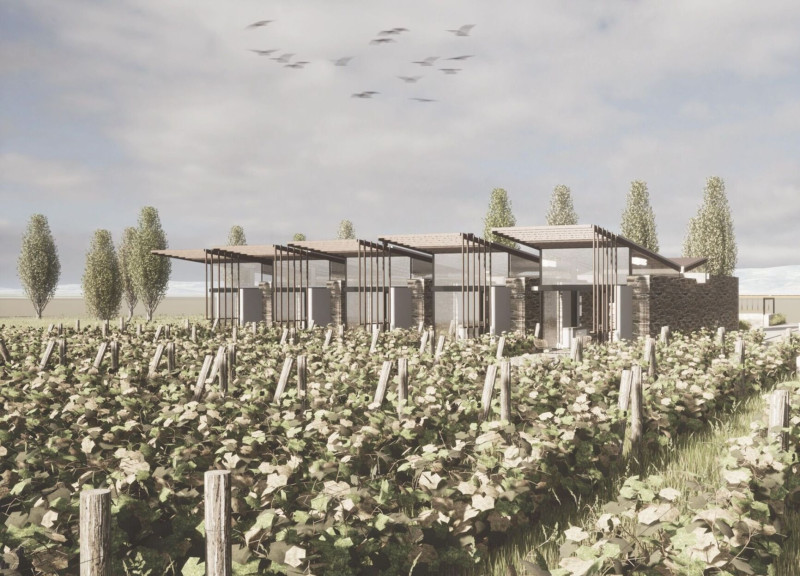5 key facts about this project
Architectural Integration with Landscape
Tili Wine Guest Homes emphasizes a strong connection with the surrounding vineyards. The buildings are strategically positioned and oriented to maximize views of the landscape, allowing guests to engage with the natural beauty of the site. The layout promotes open spaces and communal areas to foster interaction among guests, enhancing the overall experience. Each unit is designed to maintain privacy while ensuring that occupants remain connected to the external environment.
The project utilizes a defined palette of materials that contribute to its aesthetic and functional elements. Weathered stone clads the walls, paying homage to traditional Italian architecture, while reinforced concrete serves as a structural backbone for durability. Timber is incorporated for roofing and shading, providing warmth and comfort. Extensive use of glass allows for natural light to permeate the interiors, mitigating the need for artificial lighting and enhancing ventilation. The choice of materials reflects both sustainability and a commitment to local craftsmanship.
Sustainable Design Strategies
Sustainability is a key consideration in the design of the Tili Wine Guest Homes. The project incorporates passive design strategies that promote energy efficiency and reduce environmental impact. Natural ventilation and daylighting are utilized to maintain optimal indoor conditions, while green walls and planting features contribute to biodiversity on the property. Rainwater harvesting systems are also integrated into the design, allowing for the efficient management of water resources.
The architectural layout ensures a minimal ecological footprint, aligning with contemporary concerns regarding environmental stewardship. These design strategies not only enhance guest comfort but also highlight the importance of maintaining the integrity of the rural landscape.
Overall, Tili Wine Guest Homes represents a thoughtful synthesis of architecture, landscape, and cultural identity. For those interested in the nuances of the design, it is recommended to explore the architectural plans, sections, and designs to gain deeper insights into the project’s functional and aesthetic intentions. This exploration will reveal the underlying architectural ideas that distinguish this project in a competitive landscape.


























