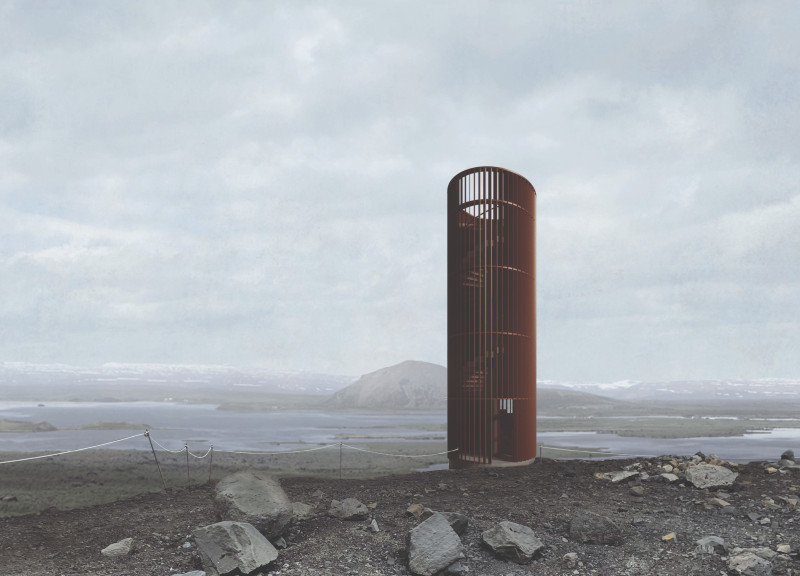5 key facts about this project
The primary function of the tower is to act as an observation point, facilitating a connection between people and the stunning vistas that characterize the region. The cylindrical form of the structure not only enables panoramic views but also embodies a sense of continuity and stability. The choice of a cylindrical shape allows for efficient wind resistance, an essential consideration in the often brisk Icelandic climate. Visitors are welcomed along an external spiral staircase that ascends the tower, creating an experience of progression and engagement as they make their way upward. This design feature encourages exploration, offering resting points that invite contemplation of the landscape.
Materials play a crucial role in the project’s success. The predominant use of weathered steel is a deliberate decision that ensures durability while enhancing the structure’s visual appeal. This material, known for developing a natural patina, harmonizes with the rocky surroundings, fostering an organic relationship between the architecture and the landscape. The warm tones of the steel contrast effectively with the cooler colors of the sky and earth, grounding the structure within its environment while providing a welcoming aesthetic.
The design maintains a commitment to sustainability through strategic material use and thoughtful integration with the topography. The building rises from the ground with minimal disruption to the existing landscape, showcasing an approach that respects both the site and its ecological significance. This consideration is particularly relevant in Iceland, where protecting the unique environment is paramount.
In terms of unique design approaches, the tower features an open design that promotes a sense of community and shared experience among visitors. The layout allows for multiple people to engage with the space without feeling confined, thereby fostering interaction as guests ascend the staircase. The design encourages users to move through different perspectives, enhancing their connection to the natural world around them.
This project stands as a testament to possible architectural ideas that prioritize a respectful dialogue between human structures and the geological features they inhabit. The architect’s vision brings forth a structure that not only serves its practical function but also resonates deeply with the landscape it emerges from.
For readers interested in delving further into this architectural project, exploring the architectural plans, architectural sections, and detailed architectural designs can provide a deeper appreciation for the thought processes and ideas that guided this intricate design. The elements of this project invite a rich exploration of how architecture can complement and enhance an extraordinary natural setting.























