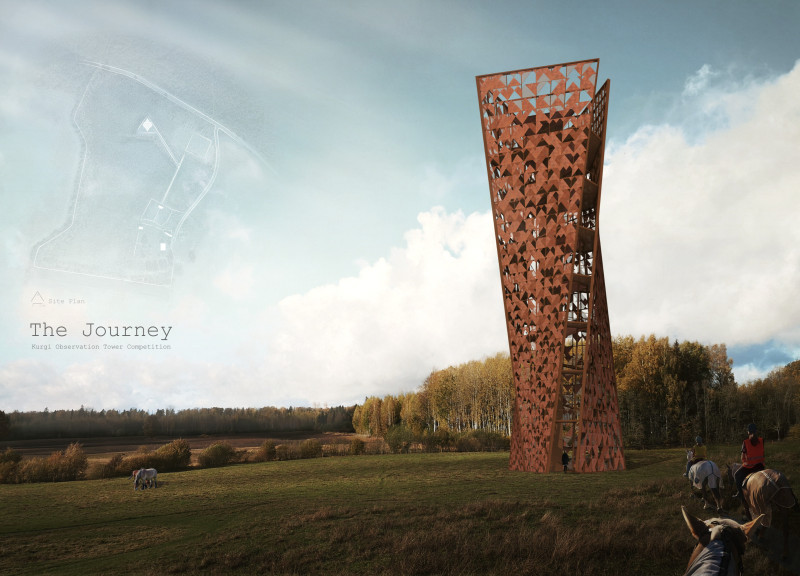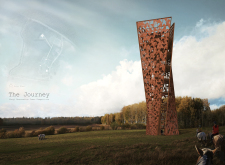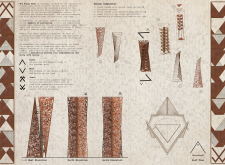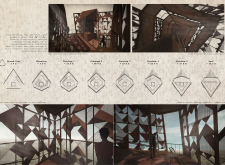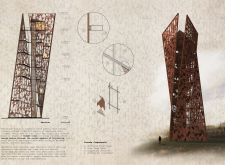5 key facts about this project
The tower rises to a height of 33 meters and consists of five distinct platforms, creating a journey that encourages exploration. Each level is thoughtfully designed to provide varying perspectives of the landscape, promoting interaction with the natural setting. The carefully crafted ramps between these platforms ensure accessibility while enhancing the overall experience of ascending the tower. This focus on user experience, combined with the structural integrity of the design, elevates the functionality of the observation tower.
Materiality plays a pivotal role in the identity of the Kurgi Observation Tower. The use of weathered steel, specifically Corten steel, not only provides a robust facade but also allows the structure to integrate seamlessly with its natural backdrop. The material develops a rust-like patina, a characteristic that mirrors the changing seasons and the organic elements surrounding the tower. This choice underscores the project's intention to create a space that resonates with the environment, while also ensuring longevity and minimal maintenance.
The design of the tower incorporates cultural symbols from Latvian mythology, such as the motifs representing deities Dīe, Māra, and Jumis. These elements serve to deepen the architectural narrative, transforming the tower from a mere observation platform into a reflection of the local identity and history. The dual facade patterns of ascending and descending Jumis symbolize interconnectedness and the cyclical nature of experiences. Visitors can find comfort in these representations, connecting deeply with their heritage as they navigate the space.
Unique design approaches are evident throughout the architectural strategies employed in the Kurgi Observation Tower. The interplay of light and shadow, created through perforations in the facade, not only adds visual interest but also enhances the sensory experience within the tower. The design encourages visitors to pause and reflect, utilizing the shape and orientation of the openings to frame the surrounding vistas in meaningful ways. This thoughtful attention to detail fosters a relationship between the observer and the observed, making the tower a site of contemplation and connection.
Additionally, the inclusion of meditation rooms offers dedicated spaces for quiet reflection, merging architectural use with spiritual engagement. This multifaceted approach enhances the value of the tower as a destination, allowing it to serve various community needs and experiences.
In summary, the Kurgi Observation Tower stands as a compelling example of architecture deeply rooted in cultural significance and environmental context. Its design prioritizes user experience while celebrating Latvia's rich heritage through symbolism and materiality. For those interested in exploring this project further, a closer examination of the architectural plans, sections, and designs will provide valuable insights into the thoughtful concepts underpinning this unique structure. Engaging with the various dimensions of this architectural endeavor offers an opportunity to appreciate its nuanced relationship with the landscape and cultural narratives.


