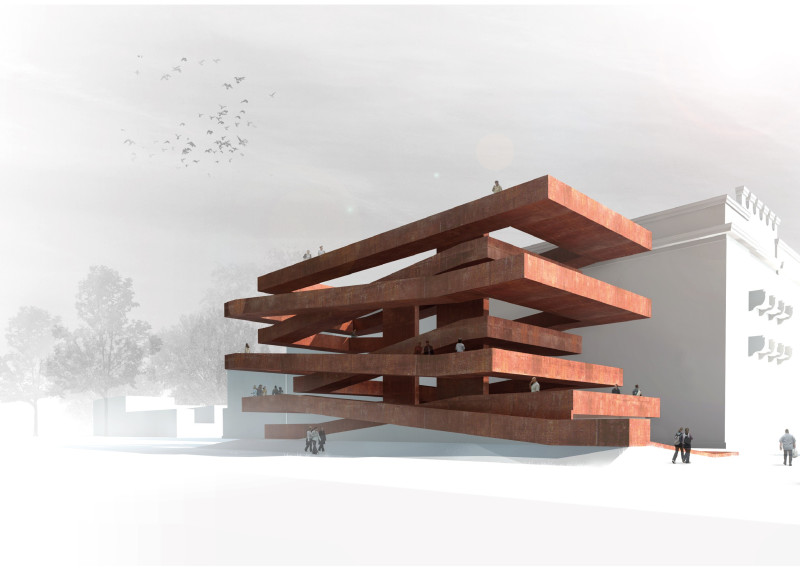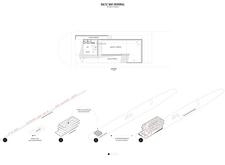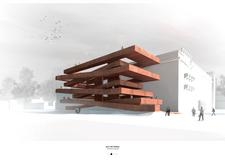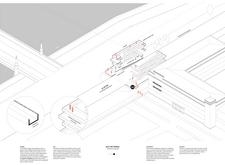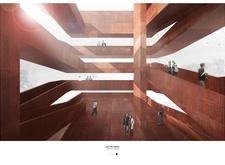5 key facts about this project
Functionally, the Baltic Way Memorial is structured around a series of interrelated spaces, including exhibition areas, gathering spots, and pathways that encourage exploration. The design approaches are deliberately conceived to engage interacting visitors in a meaningful way, aligning with the memorial’s purpose of fostering dialogue around shared history. As visitors move through the site, they encounter parts of the design that echo the layout of the original human chain, creating a thoughtful interplay between the physical space and the historical narrative.
One of the most notable aspects of the architectural design is its linear progression, which mimics the form of the human chain while organically integrating with the surrounding landscape. The layout is intentionally designed to be accessible, with pathways guiding visitors through the various elements of the memorial. The steps and terraces provide different perspectives, inviting contemplation and interaction with each aspect of the memorial.
Materiality also plays a significant role in conveying the project's intent. The use of weathered steel and concrete creates a striking yet comfortable aesthetic that reflects both the history being commemorated and the modernity of the architectural design. The weathered steel surface, with its natural aging process, serves as a physical representation of time—reminding visitors of the enduring struggles faced by the Baltic nations. Concrete elements provide both structural support and a sense of permanence, grounding the memorial in its geographical context.
Uniquely, the design includes spaces that are not solely focused on commemoration but also enrich the community with functional uses. Areas designated for social gatherings, a café, and educational exhibits serve to transform the memorial into an active community hub. This incorporation of social elements fosters a sense of belonging and encourages ongoing conversations about identity and history, making it more than just a site of remembrance.
The architectural approach taken in the Baltic Way Memorial exemplifies thoughtful consideration of purpose, context, and community needs. Its design reflects a harmonious balance between honoring the past and engaging the present, inviting visitors to explore the layers of history that define the Baltic region.
To delve deeper into the nuances of the Baltic Way Memorial, including detailed architectural plans, sections, and design considerations, readers are encouraged to engage with the project presentation. By doing so, they can gain a broader understanding of the architectural ideas that shaped this meaningful memorial, as well as the specific details that underscore the design’s significance.


