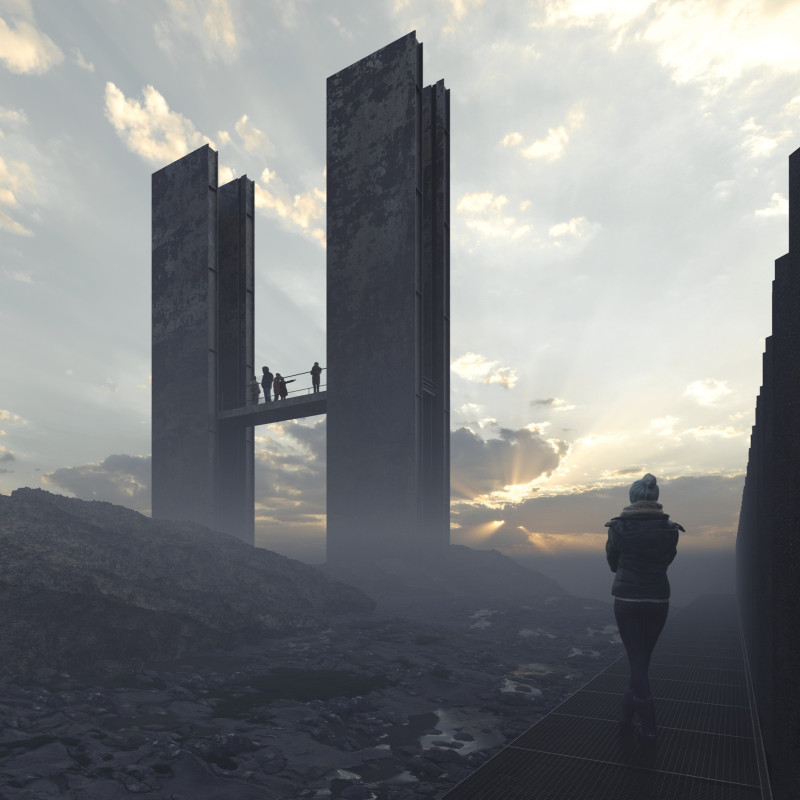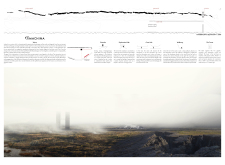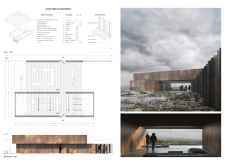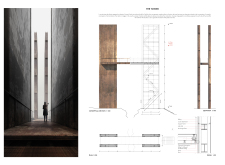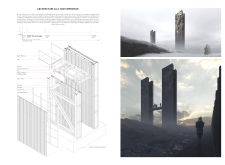5 key facts about this project
The Cave Hub is the main structure, facilitating equipment rentals and office space. Its design emphasizes a connection with nature, using Cor-Ten steel panels to create a weathered appearance that contrasts yet complements the surrounding landscape. The Cave Hub's roof incorporates a modular, intensive garden system, aligning with sustainable design principles and enhancing ecological interactions within the site.
The Walkway connects the various components of the project, offering a continuous path for visitors to navigate. This element is designed to minimize visual disruption while maintaining a robust structure using cut steel panels and supporting frames. The material choices ensure durability while remaining visually understated.
The Tower acts as a focal point within the overall design. It includes two vertical structures that evoke the imagery of ancient columns while providing an observation point for engagement with the natural environment. The Tower, composed of Cor-Ten steel, is positioned to allow visitors a unique perspective of the landscape, reinforcing the project's narrative connection to history and myth.
What differentiates "Ex Machina" from other architectural projects is its intentional integration of narrative elements from local culture and mythology with ecological considerations. The careful selection of materials and the emphasis on sustainability reflect a commitment to resilience and coexistence with nature. Each structure's design fosters an understanding of time’s passage while promoting social interaction among visitors.
To gain a comprehensive understanding of "Ex Machina," it is beneficial to explore the architectural plans, sections, and detailed designs. These elements provide deeper insights into the innovative architectural ideas and unique relationships between the structures and the Icelandic landscape. You are encouraged to review the presentation of the project for a full exploration of its intricate details and design intentions.


