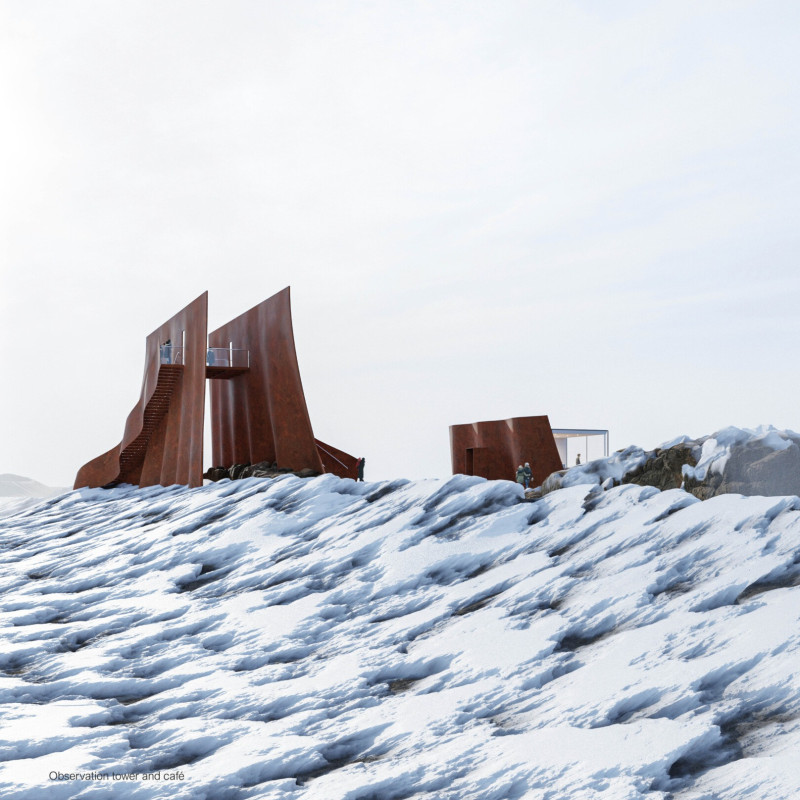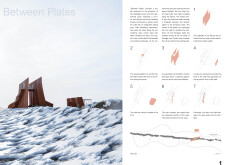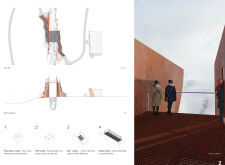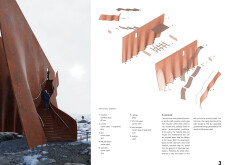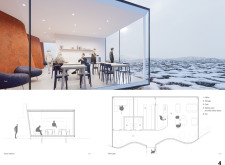5 key facts about this project
The central function of "Between Plates" is to provide a café and observation platform that facilitate visitor engagement with the remarkable geological features of the surrounding area. The architectural layout encourages exploration and interaction, allowing individuals to appreciate the unique characteristics of the fissures that create this distinctive environment.
A significant aspect of the design is its nuanced integration with the landscape. The structure reflects the fluid topography, articulated through lines and forms that resonate with the natural surroundings. These design choices achieve a seamless connection between built and natural environments, enhancing the visitor experience as they navigate the site.
Unique Design Approaches in Context
The project distinguishes itself through its innovative use of materials and sustainable practices. Incorporating Corten steel for the façade not only provides aesthetic appeal but also allows the building to blend with its environment through weathering. The metal’s rust-like patina is in harmony with the natural palette of the area, thereby minimizing visual disturbances.
In addition, the project design prioritizes transparency and light. Extensive use of glass within the café enhances the connection to the outdoors, providing unobstructed views of the landscape. This encourages visitors to engage with both the architecture and the surrounding natural features, reinforcing the purpose of the site.
The circulation paths within "Between Plates" have been carefully designed to guide visitors through the terrain, fostering a sense of discovery. Variations in elevation create dynamic spaces, with observation decks that allow for different perspectives of the fissures. This thoughtful sequencing of spaces serves to evoke a deeper understanding of the geological context.
Sustainability is also a critical focus of the design. The building is oriented to take advantage of geothermal energy sourced from the neighboring Krafla power plant. By implementing renewable energy solutions, the project reflects a commitment to environmentally responsible architecture.
Elements of Architectural Detail
Attention to detail is paramount in "Between Plates," with specific design elements enhancing functionality and user experience. The integration of stainless steel in structural components ensures durability, while also contributing to the clean, modern aesthetics of the building. Railings and supports have been designed to maintain a minimalist appearance, further emphasizing the views of the surrounding landscape.
The choice of materials and structural components maintains a balance of form and function, reinforcing the architectural integrity of the project. Incorporating footings and frameworks that echo natural forms allows the building to achieve stability while still embracing design flexibility.
For those interested in delving deeper into the architectural strategies employed in this project, a review of the architectural plans, sections, and detailed designs reveals the comprehensive thought process behind "Between Plates." This exploration can provide valuable insights into the project's overall vision and execution in the context of modern architecture.


