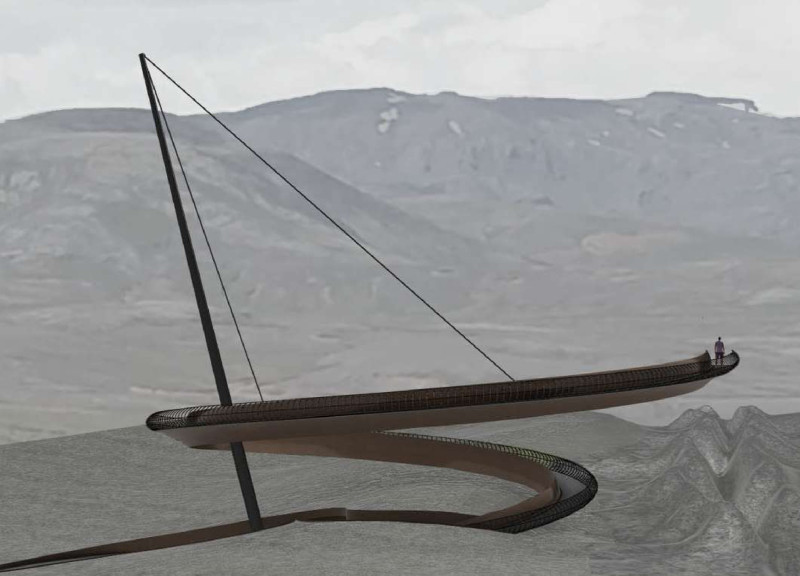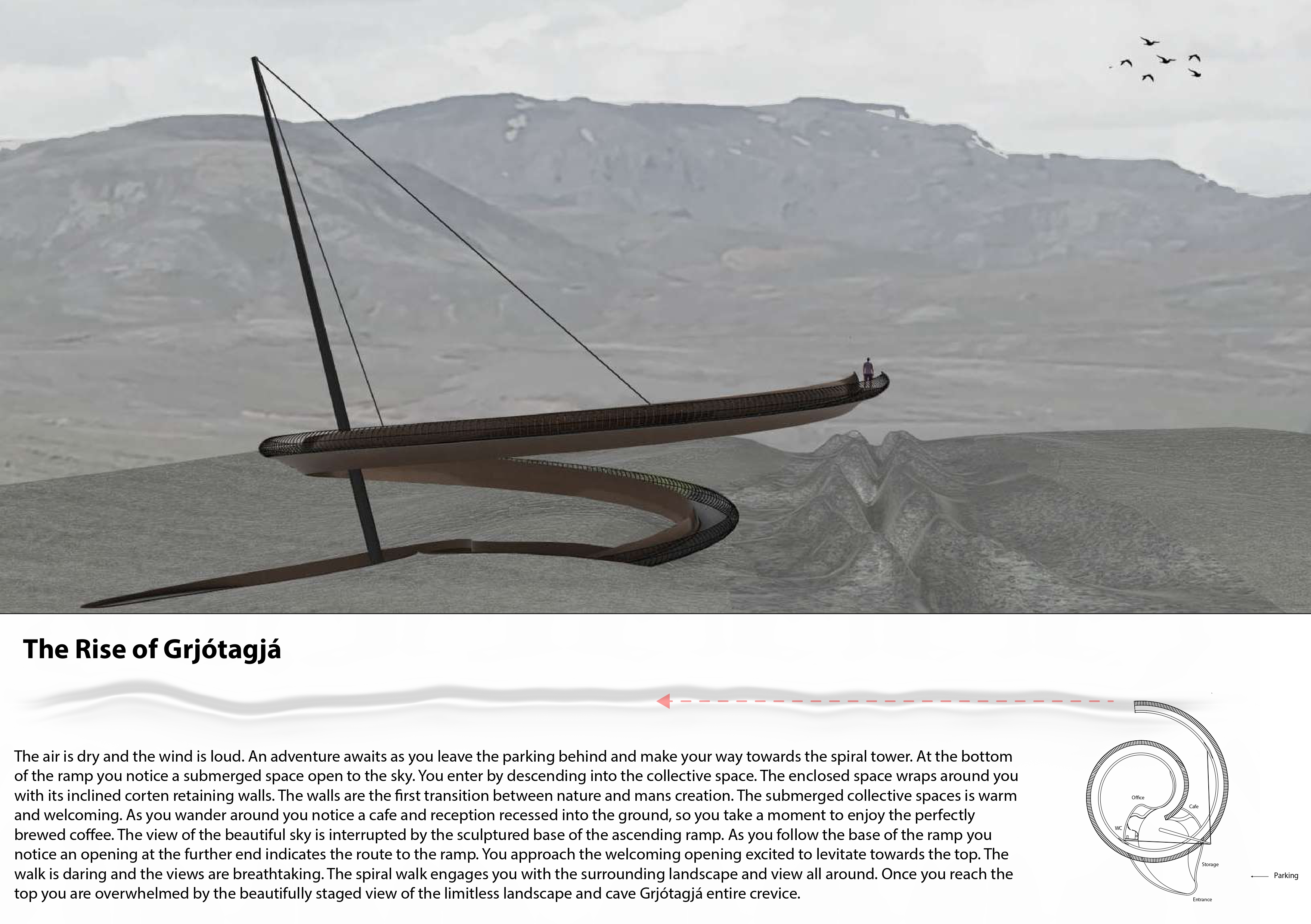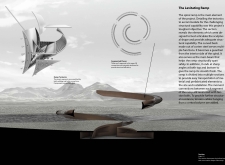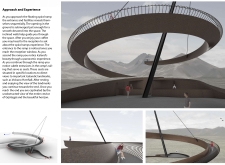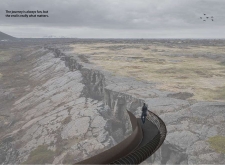5 key facts about this project
Spatial Composition and Functional Areas
The design includes multiple functional areas that serve distinct purposes while maintaining the overarching theme of connection with nature. A key component of the project is the entrance area, where visitors descend into a partially submerged collective space designed as a café and reception area. This warm and inviting space aids in orienting visitors prior to their ascent.
Importantly, the spiral ramp constitutes the main circulation element of the project. Visitors embark on a gradual ascent that offers viewing platforms along the way, allowing them to appreciate the dramatic landscapes. The design accentuates space for seating, representing a strategic approach to slowing down the journey, encouraging visitors to pause and take in their surroundings. The ramp culminates at an elevated viewpoint, delivering a panoramic landscape view that emphasizes the natural beauty of the site.
Structural Integrity and Material Selection
The structural approach of the project utilizes Corten steel for the ramp's framework, promoting durability and resilience against the elements. This material choice not only provides strength but also develops a patina over time, which visually ties the structure to the natural landscape. Concrete is used in the construction of the café and reception areas, ensuring a robust base while allowing for efficient construction practices.
Additionally, the use of tension cables introduces a modern solution enhancing the structural capability of the spiral ramp. These cables allow for a lightweight appearance while increasing stability, permitting a design that visually appears to float above the ground.
Innovative Design Elements and Contextual Integration
The project exemplifies innovative design approaches through its integration with the local topography. By avoiding traditional horizontal pathways, the design embraces verticality, allowing for a dynamic interaction between the built environment and the scenic landscape. The choice of materials complements this integration, with Corten steel’s weathered finish reflecting the rugged terrain.
Unique to this architectural project is the intentional design of resting areas along the ramp, which serve dual purposes of comfort and contemplation. This consideration for visitor experience is a defining feature, as it fosters connection not only to the environment but also among visitors themselves.
Ultimately, The Rise of Grjótagjá represents a thoughtful architectural intervention that incorporates functional design with local context. The careful selection of materials and structural elements reinforces the project’s sustainability and aesthetic values while providing a unique experience for all who visit.
For a thorough exploration of the architectural plans, architectural sections, and architectural ideas behind this project, interested readers are encouraged to review the detailed project presentation. This examination will provide deeper insights into the innovative design and functional elements crafted within this remarkable architectural endeavor.


