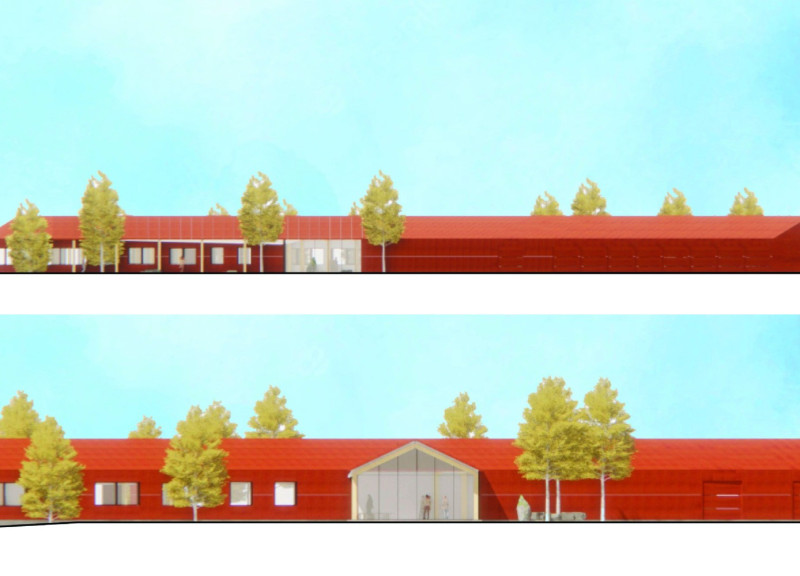5 key facts about this project
In terms of architecture, the design emphasizes a harmonious blend of traditional Icelandic elements with modern sustainable practices. The layout of the building is arranged around a central courtyard, fostering communal spaces that encourage interaction among visitors and residents alike. This thoughtful arrangement allows for a seamless flow of movement, distinguishing between traffic areas for delivery and pedestrian pathways for community members. This separation aids in managing the diverse activities taking place on the site while promoting safety and accessibility.
Material selection plays a crucial role in the architectural design of the Lake Mývatn Community House. Recycled COR-TEN AZP steel is utilized for the roofing, chosen not only for its aesthetic appeal but also for its sustainability benefits, reducing reliance on conventional materials. The structure incorporates cross-laminated timber (CLT) made from locally sourced birch, reinforcing the project's commitment to sustainability by minimizing the environmental impact associated with transportation. Furthermore, the use of Icelandic stone flooring provides durability and strength, enhancing the building’s overall functionality.
The interior finishes include natural lime plaster, contributing to a visually engaging environment while promoting healthy indoor air quality. Additionally, cellulose insulation made from recycled newspapers showcases a commitment to ecological practices. Each material was carefully selected to ensure it supports the overarching principles of sustainability and local engagement.
One of the unique aspects of this project is its connection to local agricultural practices. The Lake Mývatn Community House serves as an educational resource, incorporating areas for recycling and composting that encourage a circular economy. This aspect not only supports the environmental goals of the project but also fosters community awareness about sustainability and waste management.
The design notably reflects cultural resonance through its architectural elements. The intersecting gable roofs are reminiscent of traditional Icelandic architecture, echoing the region's heritage while providing modern functionality. The choice to create communal spaces within the structure aligns with community needs and highlights the importance of social interactions in rural settings.
In addition, the adaptability of the building is a vital component of its design. By employing modular construction methods, the design allows for potential future expansions. This flexibility ensures that the building will continue to meet the evolving needs of the community over time without requiring a complete overhaul.
Ultimately, the Lake Mývatn Community House stands as an exemplary project in contemporary architectural design, merging sustainability, functionality, and community engagement. This well-considered approach to architecture not only addresses immediate local needs but also sets a standard for future developments in similar geographic regions. For those interested in exploring more about this project, a closer investigation of architectural plans, sections, designs, and ideas will reveal the depth of thought and creativity that has gone into creating a community-focused architectural space.


























