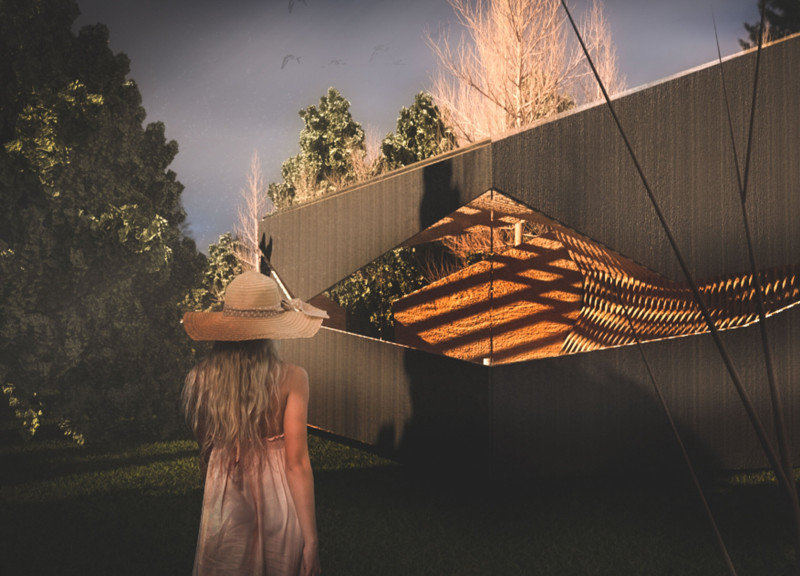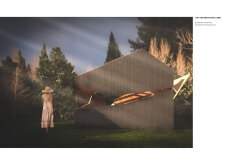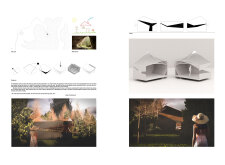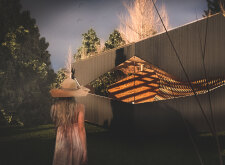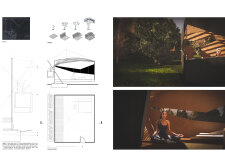5 key facts about this project
The design encapsulates the essence of meditation, serving as a refuge where individuals can escape from the noise of daily life. Its primary function is to facilitate an immersive experience in nature, providing a secluded area for contemplation and inner peace. The architectural elements are thoughtfully considered to enhance the meditative experience, with spaces that invite stillness and introspection.
A key aspect of the project is its distinctive geometry. The cabin features an asymmetrical form that deviates from traditional rectangular structures, allowing for dynamic spatial relationships both inside and out. This design choice serves not only an aesthetic purpose but also enhances the interaction between the cabin and its environment. The unique angles and slopes of the roof facilitate the flow of natural light throughout the day, creating a living ambiance that changes with the sun's position.
Material choice plays a significant role in the project’s overall appeal. The cabin is clad in weathering steel, which, over time, develops a patina that integrates the building within its natural surroundings. This material is chosen for both its durability and its visual texture, fostering a strong connection to the rugged landscape of New Zealand. Inside, the use of wood, likely plywood or laminated timber, adds warmth and helps create a cozy atmosphere, while large glass openings provide panoramic views and natural illumination. These features promote an inviting environment that cultivates a sense of belonging and openness.
The cabin layout is meticulously planned to balance spaciousness with intimacy. The interior is organized to allow users ample space for meditation while also being adaptable to accommodate small groups. Consideration of user experience is evident in every part of the design, from the positioning of windows to frame specific views of the surrounding scenery, to the subtle integration of furniture that supports meditation without detracting from the overall calm.
Integral to the design philosophy is the effort to harmonize the architecture with the natural environment. The cabin is designed with the aim of blurring the boundaries between inside and outside, encouraging occupants to engage with nature directly. By utilizing large glass panels, the structure invites the landscape indoors, fostering a sense of immersion in the natural world. This thoughtful integration underscores a broader architectural idea: spaces that promote well-being and connection with nature can significantly enhance personal mindfulness practices.
The Tiny Kiwi Meditation Cabin represents a modern interpretation of traditional retreat spaces, emphasizing simplicity and functionality while respecting the environment. Its unique design approaches offer a fresh perspective on how architecture can serve the needs of individuals seeking peace and clarity amidst the distractions of modern life. For those interested in further insights into this project, exploring the architectural plans, architectural sections, and comprehensive architectural designs will provide a deeper understanding of the innovative ideas that shaped this structure. Engaging with these elements can enhance appreciation for the project and its capacity to foster a restorative experience.


