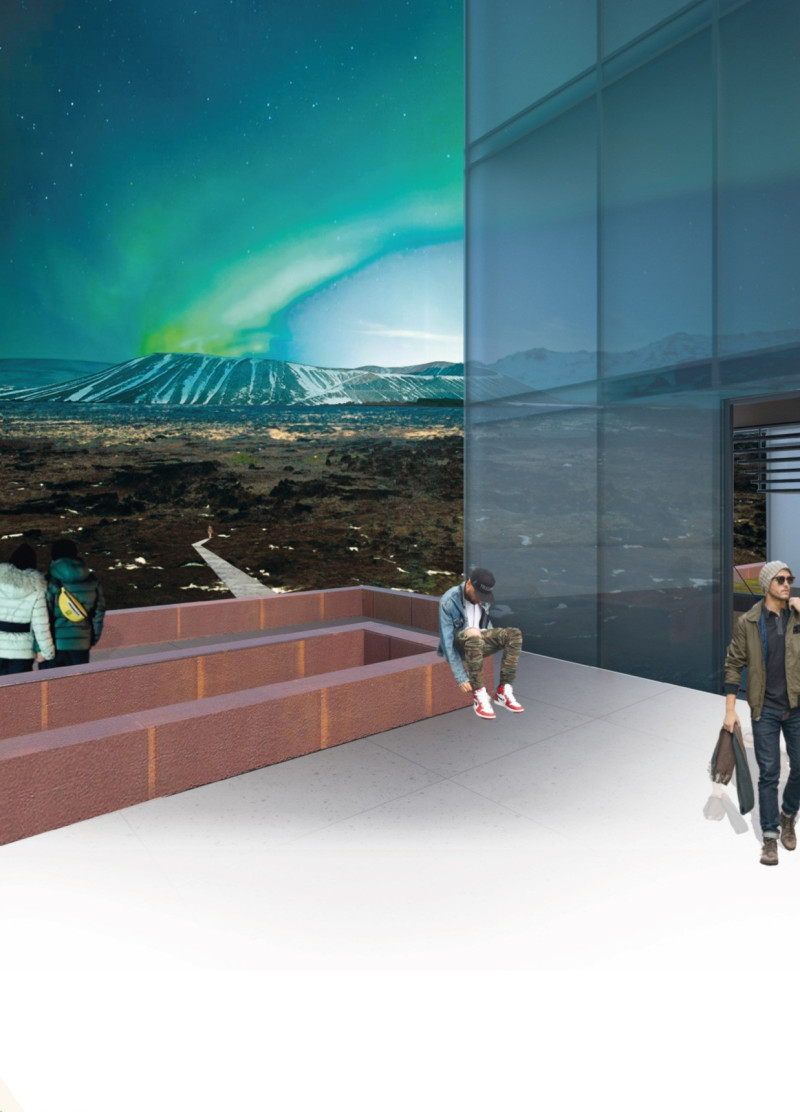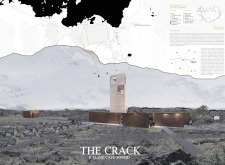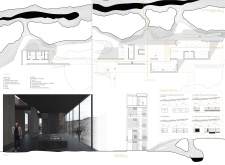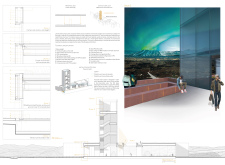5 key facts about this project
The principal function of The Crack is to provide a space for education and observation. The structure aligns with the geological narrative of the site, symbolizing the natural forces at play and creating a tangible connection between architecture and landscape. Visitors are invited to experience the interplay of outdoor views and structured spaces, enhancing their appreciation of the environment.
The design features an elevated viewing tower, allowing visitors access to panoramic views of the volcanic terrain. This tower is central to the project and encourages exploration of both the interior spaces and the surrounding geography. The visitor center includes areas dedicated to exhibitions, educational resources, and amenities that facilitate ease of access for guests.
Significant design approaches distinguish The Crack from other projects:
Material selection plays a critical role in the project. The use of weathered steel and large glazing elements not only blends the structure with the natural environment but also emphasizes durability in the face of Iceland’s harsh weather. The incorporation of composite slabs ensures structural integrity while minimizing weight, contributing to both aesthetic and functional aspects.
Integration with the landscape is another defining characteristic. Pathways designed to connect various functional parts of the center offer a seamless transition from the man-made structure to the natural surroundings. This design approach is rooted in the philosophy of allowing visitors to experience geological phenomena while navigating the constructed environment.
A unique aspect of the project is the thematic representation of cracks, symbolizing geological shifts and transitions. This motif extends beyond aesthetics to encompass the philosophical connection between the land and the built form. The building's layout, along with its varied heights and open spaces, creates dynamic environments that reflect the complex nature of the geological landscape.
In exploring The Crack, visitors can gain deeper insights into the architectural plans, sections, and designs that illustrate the interaction between architecture and geological science. This project represents a thoughtful engagement with its site, encouraging exploration and understanding of Iceland’s unique geological features. For those looking to delve further into the architectural ideas behind the design, a review of detailed presentations is highly recommended to fully appreciate the nuances and intentions behind this innovative project.


























