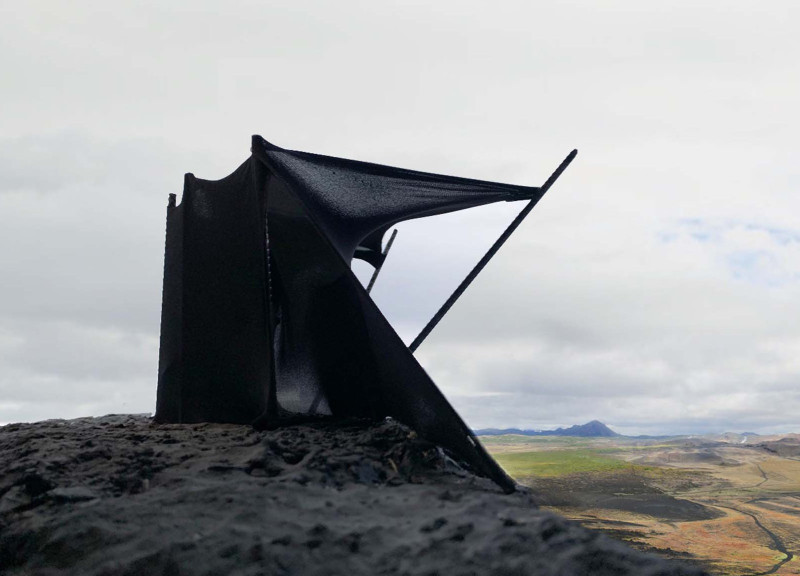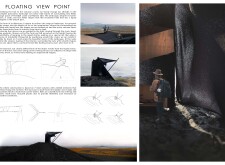5 key facts about this project
Functionally, the Floating View Point serves as an observation deck, allowing visitors to immerse themselves in the stunning vistas of the crater and its geologically rich environment. This structure acts as both a refuge and a platform for exploration, encouraging interactions with the landscape and providing a space for reflection amid the dramatic Icelandic scenery. The architecture is designed to evoke a sense of connection to the environment while also encouraging visitors to engage with the geological features visually and physically.
A key aspect of the project lies in its form and structure, characterized by smooth, flowing lines that mimic the appearance of lava and the natural movements of the landscape. The design cleverly employs organic shapes to create a visually cohesive relationship between the built environment and its surroundings. The use of modular elements allows for adaptability and scalability, responding to the site’s unique conditions.
The choice of materials plays a crucial role in the project’s overall aesthetic and functional integrity. Corten steel is prominent in the structural components, chosen for its durability and ability to withstand the harsh climatic conditions typical of Iceland. Its weathered finish adds a rustic appeal, blending seamlessly with the earthy tones of the volcanic rock. In addition, the incorporation of flexible materials such as hemp and recycled plastic fibers introduces an innovative layer to the experience, allowing adaptation to environmental challenges while prioritizing sustainability.
Visitors to the Floating View Point are welcomed by a carefully designed path that leads them through different levels of the structure. The integration of natural light through openings and shaded areas enhances the visitor experience, creating a dynamic environment where light and shadow interact. As users ascend, they are offered multiple vantage points, facilitating a comprehensive view of the surrounding landscape and encouraging exploration.
The Floating View Point exemplifies unique design approaches that prioritize both aesthetic qualities and functional performance. The architecture respects the surroundings while inviting human interaction, fostering an appreciation for the raw natural beauty of Hverfjall crater. By addressing the harsh environmental conditions through thoughtful material selection and structural resilience, the project stands as a testament to the adaptability of modern architecture.
For those interested in delving deeper into the nuances of this architectural endeavor, exploring architectural plans, sections, and design concepts will provide further insights into the thoughtful decisions made throughout the development of the Floating View Point. It serves as an excellent example of how architecture can harmoniously engage with the natural world, inviting exploration and connection with the landscape.























