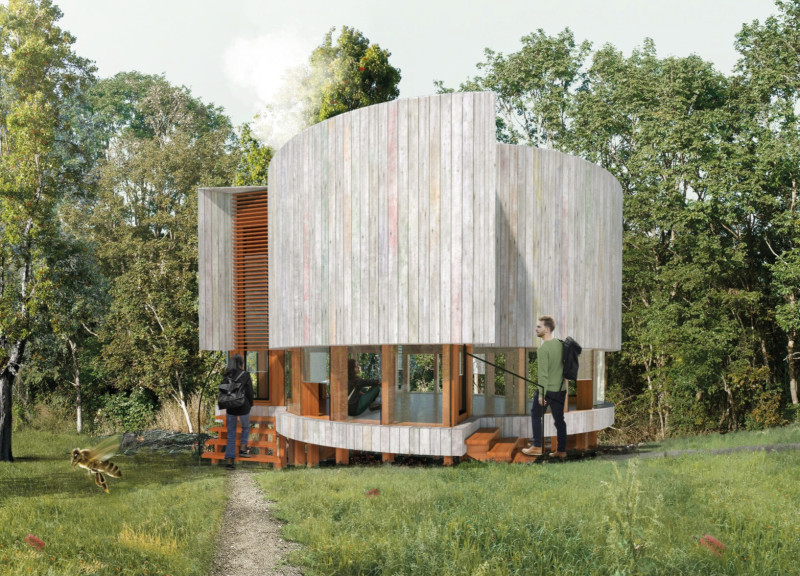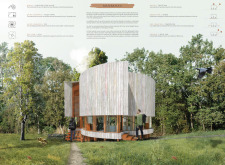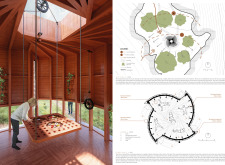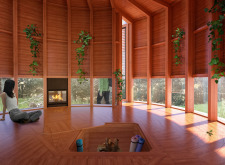5 key facts about this project
The functional aspect of Mamaku is central to its design. The layout facilitates a comfortable retreat for users, with space for gatherings while ensuring individual solitude when desired. The building accommodates up to four users at a time, with areas that encourage both community interaction and personal contemplation. By structuring the design around the principles of sacred geometry, particularly through the use of the golden spiral, Mamaku emphasizes a connection to nature and promotes well-being among its occupants. This approach fosters an intuitive flow throughout the space, guided by the building's natural form and alignment with the surroundings.
One of the notable features of Mamaku is its response to the site’s climatic conditions. Strategic orientation maximizes solar gain and natural ventilation, creating a comfortable microclimate within the structure. The design incorporates extensive glazing that enables abundant daylight to filter through, connecting the interior to the scenic views outside. These thoughtful apertures invite nature into the space, reinforcing the project’s commitment to biophilic design principles.
The materiality of Mamaku reflects a strong emphasis on sustainability and local sourcing. Reclaimed timber makes up the cladding, flooring, and stairs, demonstrating a commitment to reducing the environmental impact associated with new material production. This choice not only honors the past but also weaves a narrative of ecological mindfulness. The project also uses weathered steel for roofing and walls, enhancing its rustic charm while blending seamlessly into the lush landscape. The choice of double-glazed windows ensures thermal efficiency, reducing reliance on artificial heating and cooling.
Another significant aspect of this architectural design is the incorporation of natural insulation materials, along with transparent polycarbonate panels that introduce an element of playfulness while maintaining energy efficiency. These materials contribute to a warm and inviting atmosphere, aligning with the project’s overarching theme of harmony with nature. The careful interplay of materials not only enhances the aesthetic appeal but also fortifies the building’s durability against the elements.
The spatial organization of Mamaku is guided by flexibility, allowing for various activities to take place within the same environment. Communal spaces are designed to encourage social interaction, while nooks for reflection are strategically placed throughout the structure. The interior architecture promotes a sense of peace, using minimalistic design principles that focus on essential elements, allowing users to connect with their surroundings without distractions. The design embraces simple yet functional furnishings that complement the overall aesthetic.
Unique design approaches utilized in Mamaku include passive sustainable strategies, which reflect a growing trend in contemporary architecture toward eco-friendly practices. The overhangs are specifically designed to shield against excessive sun while maximizing light penetration into the interior. The architectural form and functional design choices consider user experience, inviting individuals to engage with both the environment and themselves.
Mamaku stands as a testament to the potential of architecture to inspire and connect—addressing the needs of its occupants while maintaining a strong respect for the natural world. The integration of modern techniques with traditional principles creates a space that not only serves its primary purpose but also enriches the lives of those who encounter it.
As you explore further into the project presentation, I encourage you to consider the architectural plans, sections, designs, and ideas that exemplify the thoughtfulness and intentionality behind Mamaku's creation. Delving into these elements will provide a more nuanced understanding of this compelling architectural endeavor, revealing the deeper layers of its design and purpose.


























