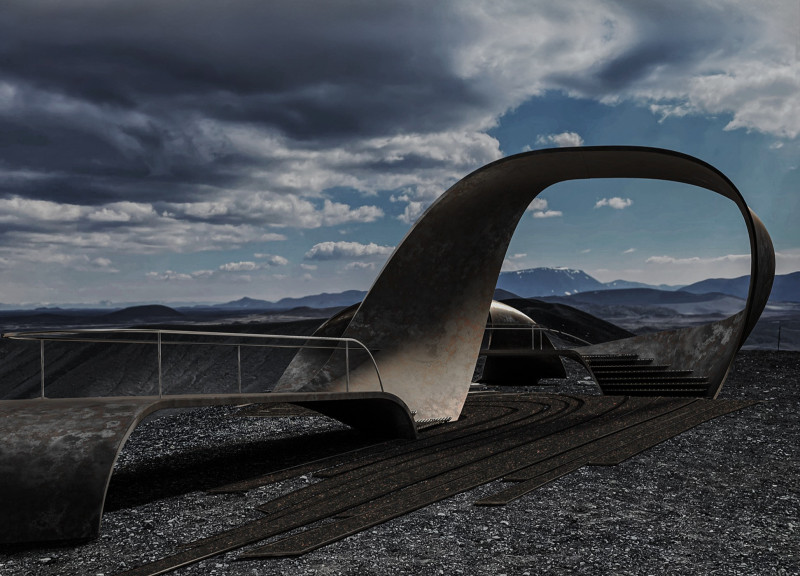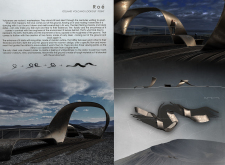5 key facts about this project
The primary function of Roé is to provide a space from which visitors can observe and appreciate the expansive and awe-inspiring views of the landscape, particularly the active volcanic formations. The design purposefully accommodates various viewpoints to enhance the visitor experience, allowing individuals to explore the area from multiple angles. This approach supports the notion that immersion in the environment can elevate one’s understanding and enjoyment of the natural world, making the overall experience more meaningful.
Roé features a series of sweeping, fluid forms crafted predominantly from weathered steel. This material choice is intentional, as it aligns with the rugged character of the Icelandic environment while offering visual continuity with the surrounding landscape. The weathered texture of the steel reflects the natural processes occurring in the area, echoing the geological phenomena that give rise to the volcanic scenery. This decision speaks to the sensitivity of the design, demonstrating a commitment to creating structures that resonate with their surroundings.
In examining the layout of Roé, one can appreciate the seamless transitions between the various components of the structure. The entrance evokes a progression from the organic quality of lava flows to more defined volumes, guiding visitors through the space in an intuitive manner. The curvilinear shapes not only provide aesthetic value but also serve a functional purpose, allowing people to navigate the lookout point effortlessly while engaging with the surrounding environment. This design strategy connects the physical experience of the space with its broader geological context.
Glass is incorporated strategically throughout the design, particularly in areas designated for viewing platforms. This material enhances visibility and connection to the landscape while allowing natural light to permeate the interior spaces. Visitors are invited to experience unobstructed views, immersing themselves in the beauty of the Icelandic scenery. The interplay of weathered steel and glass creates a striking contrast that underscores the project's intention of balancing organic forms with contemporary materials.
Roé's distinctive features stem from its commitment to creating an interactive experience. The design encourages exploration, prompting visitors to move throughout different sections of the lookout point. This engagement fosters a deeper connection with the natural environment, as individuals traverse the space and absorb the stunning vistas from various perspectives. By promoting movement and interaction, Roé transforms the conventional experience of visiting a lookout point into an engaging architectural journey.
The geographical context of Iceland significantly influences the design choices made for Roé. This region, known for its volcanic activity and diverse geological characteristics, provides a rich backdrop that informs the architectural narrative. The structure responds to the environmental elements present, reinforcing the importance of location in architectural design. The overall outcome is a showcase of how built environments can complement and enhance the natural world, rather than detract from it.
Roé exemplifies a dedicated approach to architecture that prioritizes environmental sensitivity while delivering functional design. The project provides a clear expression of the relationship between natural phenomena and human experience, inviting contemplation and appreciation of the surrounding landscape. By engaging with this architectural project, readers are encouraged to explore additional elements such as architectural plans, architectural sections, and architectural designs to gain a comprehensive understanding of its innovative ideas and thoughtful execution. Through this exploration, the architectural community and enthusiasts alike can discover how Roé stands as a meaningful contribution to the discourse on integrating built environments within natural contexts.























