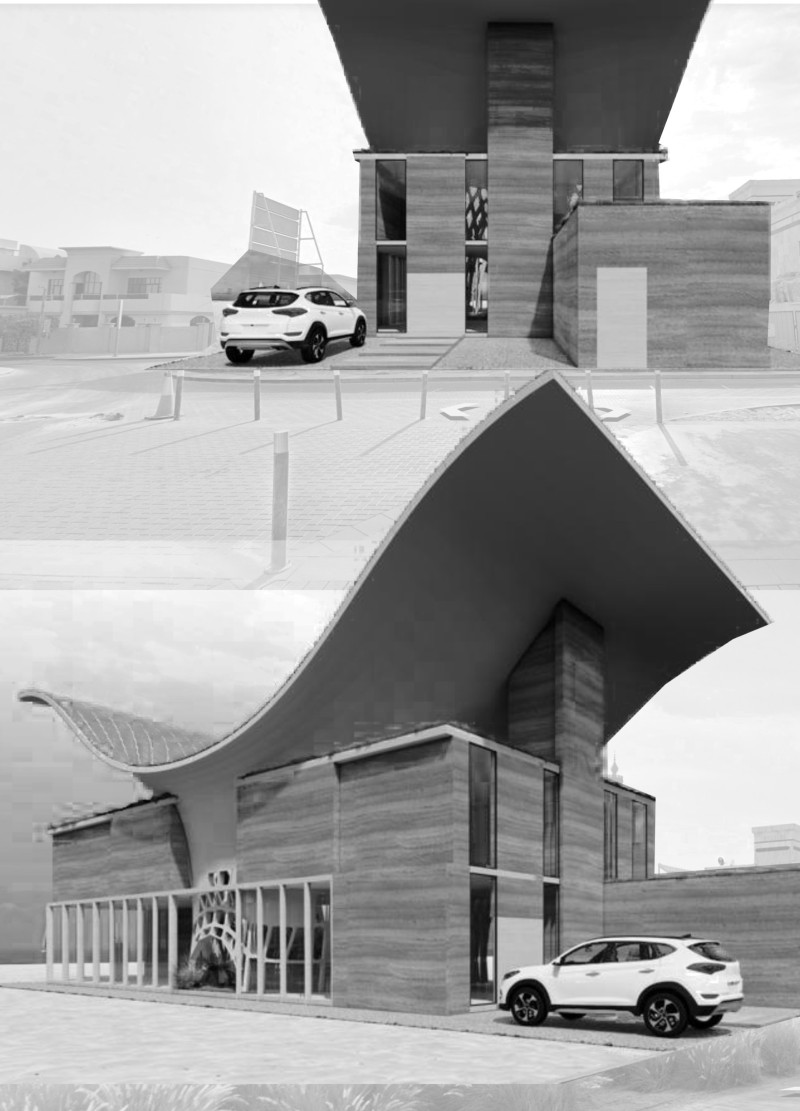5 key facts about this project
At its core, the Skyline Pavilion serves multiple functions, hosting exhibitions, performances, and educational classes. The design emphasizes flexibility and adaptability, enabling the configuration of spaces according to a diverse array of activities. This multi-purpose approach ensures that the Pavilion remains relevant to the community's evolving needs, allowing it to function as a hub of cultural engagement. Its generous open floor plans facilitate a seamless flow between different areas, encouraging spontaneous interactions among visitors.
The architectural language of the Pavilion reflects a respectful nod to Chicago's skyline, characterized by an asymmetrical form that contrasts with the city's rigid structures. The thoughtful curvature of its exterior breaks the monotony typically associated with urban design, offering a refreshing alternative that draws the eye. Large expanses of glazing are employed throughout the design, creating a sense of transparency that connects the interior spaces with the bustling environment outside. This intentional use of glass not only brings in natural light but also invites the vibrancy of the street life to permeate the building, reinforcing its role as a community center.
In addition to its aesthetic appeal, the selection of materials plays a crucial role in shaping the Pavilion's character. Predominantly, glass, reinforced concrete, weathered steel, and sustainable timber are utilized, each chosen for their properties and contributions to the overall design narrative. The extensive use of glass enhances openness, while the durable reinforced concrete and weathered steel provide structural integrity and a contextual dialogue with Chicago's industrial past. The incorporation of sustainable timber brings warmth to the interior spaces, fostering a biophilic connection that resonates with visitors and encourages a sense of belonging.
Sustainability stands at the forefront of the Skyline Pavilion's design ethos. Green roofs and rainwater harvesting systems are thoughtfully integrated, showcasing a commitment to environmental responsibility. The incorporation of energy-efficient systems reduces the building's carbon footprint, creating an ecosystem that harmonizes with its surroundings. Furthermore, the landscaping features native plant species, promoting biodiversity and reducing maintenance requirements, a prudent choice that aligns with sustainable design principles.
One of the most distinctive elements of the project is its rooftop garden, which offers a reprieve from the urban hustle, providing a green space that enhances the quality of life for visitors. This garden serves not only as a recreational area but also as an observation point, allowing individuals to appreciate the skyline from a unique vantage point. This element furthers the Pavilion’s role as an accessible public space, encouraging exploration and fostering connections within the community.
Throughout the design process, the architects have prioritized community integration, aiming to create spaces that facilitate interaction among diverse groups. The Pavilion's layout and programming reflect this commitment, as it serves as an incubator for creativity and collaboration, engaging local artists and organizations. By offering a platform for various cultural expressions and events, the Pavilion underscores the significance of architecture as a vessel for social connection.
In examining the Skyline Pavilion, it becomes evident how deeply considered architectural details enhance its overall mission of community engagement. From its flexible spaces designed for multi-functional use to the deliberate choice of materials that reflect both modern sensibilities and historical context, the Pavilion stands as a model of contemporary architecture. Those interested in exploring the detailed elements of this project, such as architectural plans, architectural sections, and innovative architectural ideas, will find valuable insights into how this design fosters a rich cultural dialogue within a bustling urban setting. Engaging with the presentation of the Skyline Pavilion will reveal more about its architectural significance and the thoughtful considerations behind its creation.


























