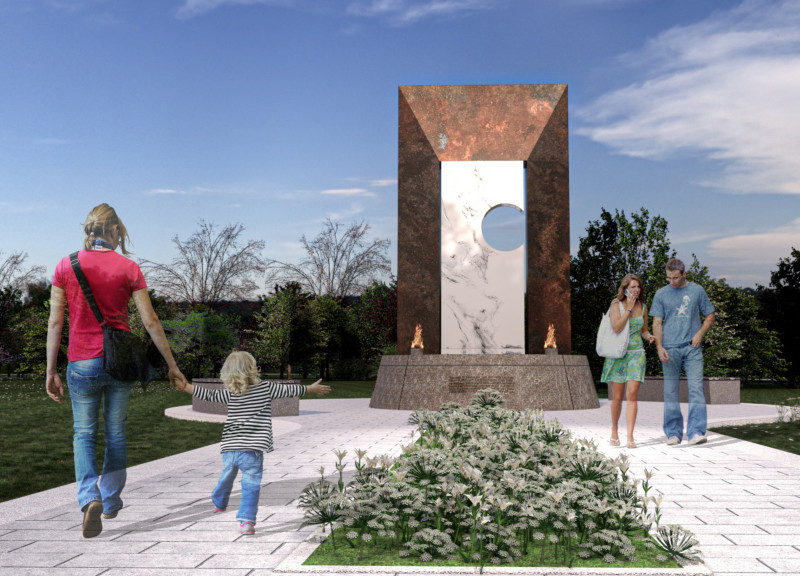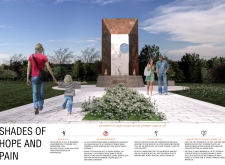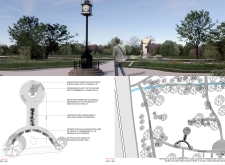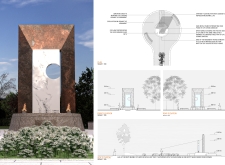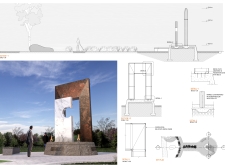5 key facts about this project
At its core, the project functions not only as a physical structure but also as a memorial. It provides a space for visitors to engage with the narratives of those affected by genocide, encouraging dialogue and fostering remembrance. The architecture is designed to accentuate a journey through these stages, guiding visitors from the mundane realities of normal life through the harrowing transitions of crisis, survival, and ultimately, the pursuit of hope.
The design is characterized by a central geometric form that resembles an open door or portal. This imagery signifies transition and the passage of time, providing a powerful visual metaphor for the themes explored within the monument. The usage of circular elements throughout the structure symbolizes unity and completeness, creating a deliberate contrast with the angularness of the monument itself. This interplay of forms enriches the experience of the site, grounding it in both architectural rigor and emotional depth.
In terms of materiality, the project incorporates Corten steel, white marble, and concrete as its primary materials. Corten steel, with its weathered appearance, serves to symbolize endurance against adversity, allowing the monument to resonate with the stories of survival it represents. White marble, in contrast, reflects purity and the hope for a brighter future, emphasizing the potential for healing after trauma. Concrete is used to form the flooring, introducing texture that evokes a sense of stability amid chaos, reflective of the turmoil experienced during times of crisis.
Unique design approaches are evident throughout the project. The inclusion of interactive spaces is a noteworthy aspect, encouraging visitors to pause and reflect. A wooden bench positioned near the monument invites moments of contemplation, enhancing the emotional connection to the site. Additionally, patterned surfaces in the concrete flooring embody different emotional states—rough textures evoke the harsh realities of genocide, while smoother patterns suggest healing and renewal. This thoughtful layering of textures creates a dialogue between the physical environment and the emotions it is intended to represent.
Landscaping also plays a crucial role in the project’s overall impact. A diverse array of flowers is strategically planted to symbolize beauty that can emerge even amid sorrow. The careful arrangement of flora enhances tranquility, creating an environment conducive to reflection and remembrance. Pathways made of concrete guide visitors through the various stages of life represented in the design, underscoring the fluidity of experiences and the journey towards healing.
Furthermore, the project features pedestals that commemorate individual lives lost in genocide. These elements are not merely ornamental; they serve as integral parts of the experience, fostering a connection between the visitor and the stories of those remembered. This integration of commemorative elements enhances the monument's role as a place of reflection, amplifying its significance within the context of human history.
In summary, "Shades of Hope and Pain" represents a thoughtful and profound architectural endeavor that engages with the complexities of trauma, survival, and hope. It stands as a testament to the resilience of the human spirit while simultaneously encouraging ongoing dialogue about the challenges faced in the wake of historical atrocities. The project's design and materiality effectively communicate its messages, making it a meaningful destination for visitors seeking to understand these intricate narratives. To further explore the depth of this project, including architectural plans and sections that detail its intricate design and material choices, readers are encouraged to dive deeper into this architectural presentation.


