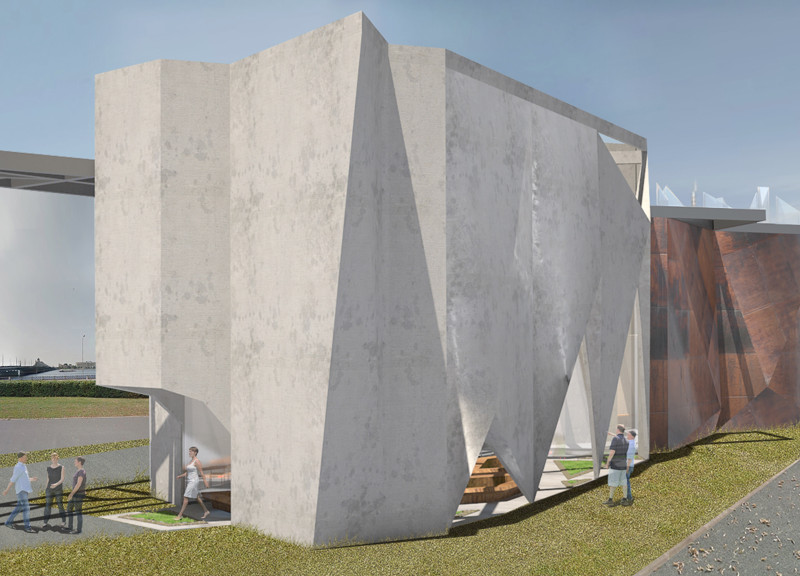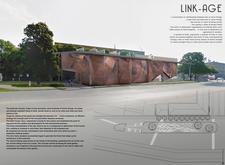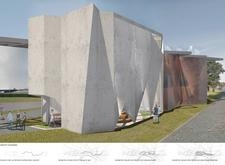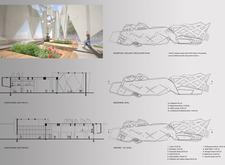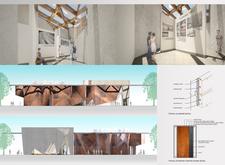5 key facts about this project
Designed to evoke a sense of connectedness among its visitors, LINK-AGE intends to foster dialogue around the themes of freedom and resilience. The architecture effectively symbolizes the intertwining lives of individuals who participated in the Baltic Way, serving as a poignant reminder of how collective action can forge pathways to liberation.
The functional aspects of the project include a series of exhibition spaces, meeting areas, and contemplative zones that promote engagement with the history of the region. The design thoughtfully integrates various spaces to facilitate learning and community interaction, allowing visitors to immerse themselves in the stories encapsulated within the building's walls.
From an architectural standpoint, the project employs a mix of materials to create a narrative rich in texture and context. The use of weathered steel for the exterior cladding stands out with its rugged texture, symbolizing time and resilience. This choice complements the raw concrete that forms the structural framework of the building. The contrast between these materials creates a dialogue about the passage of time and the enduring nature of human experience. Additionally, strategically placed glass panels invite natural light into the interiors, ensuring a connection between the inside and the outside environment while facilitating a sense of openness and transparency.
LINK-AGE features a dynamic geometric composition that reflects the fluidity of human movement. Angular formations mimic the assembly of people during the Baltic Way, encouraging visitors to traverse the space in a manner that mirrors the historical event it commemorates. The experience is further enhanced by organized pathways that guide visitors through various exhibitions, each designed to provoke thought and emotion about shared human experiences.
The landscaping around the project has been carefully curated to complement the architectural form, integrating gardens and open spaces for gatherings. This attention to detail creates a serene atmosphere conducive to reflection, allowing visitors to engage not only with the architecture itself but also with the surrounding environment.
Unique design approaches in LINK-AGE include the seamless integration of educational and communal spaces, ensuring that the project is not just a passive observance of history but an active site for learning and collaboration. By combining elements of memorial architecture with contemporary design practices, it encourages visitors to reflect on their personal narratives while recognizing their place within a broader historical context.
The design of LINK-AGE represents a sincere commitment to preserving and interpreting the powerful stories of the past, inviting ongoing conversations about freedom and unity. For those interested in a deeper exploration of this project, be sure to review the architectural plans, sections, and design elements that reveal the thoughtful considerations underlying this significant architectural endeavor. Exploring the various architectural ideas presented can provide valuable insights into the nuanced layers of LINK-AGE and its mission to connect past, present, and future.


