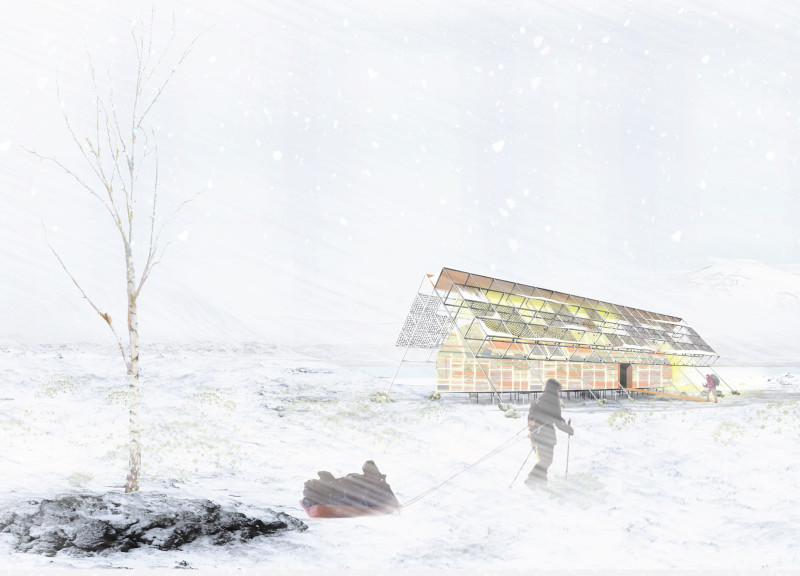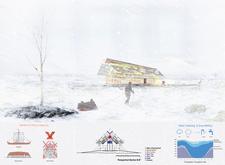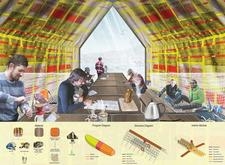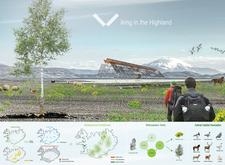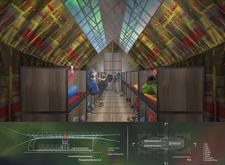5 key facts about this project
Functionally, the project serves as a communal living space, fostering interactions among its occupants while allowing for individual privacy. The architectural layout includes various zones such as living quarters, communal kitchens, and dining areas. This thoughtful organization ensures that residents can enjoy both social engagement and solitude. Each space is designed to facilitate daily activities efficiently while promoting a sense of community.
A pivotal aspect of the project is its materiality. The selection of materials such as weathered steel panels, recycled composite panels, hollow steel tubes, and recycled fishing net material reflects a commitment to sustainability. These materials are not only durable and weather-resistant but also contribute to reducing environmental impact through thoughtful reuse. The inclusion of glass, particularly for skylights, enhances natural light penetration, reducing the reliance on artificial lighting and further supporting energy efficiency within the living spaces.
The architectural details of “Viking in the Highland” emphasize its unique approach to integrating sustainable practices with everyday living. The sloped roof, reminiscent of historical Viking architecture, is specifically designed to facilitate snow runoff, which is essential for the region’s icy climate. The structure also implements advanced water management systems that efficiently capture rainwater and snowmelt, ensuring a consistent supply for residents. This design aspect is crucial in promoting self-sufficiency, addressing the local climate’s challenges feasibly.
Furthermore, the project incorporates renewable energy sources, including strategically placed wind turbines, to generate power from the natural wind currents prevalent in the highlands. This integration not only supports the energy needs of the structure but also aligns with broader ecological goals, such as reducing dependence on fossil fuels and minimizing carbon footprints. The design also includes features that encourage biodiversity and ecological restoration, showcasing a vision that extends beyond the building itself to engage with and enhance the surrounding environment.
One of the most distinctive elements of this project is its homage to Viking culture and architectural styles. By skillfully merging ancient design principles with contemporary materials and technologies, “Viking in the Highland” creates a narrative that connects past and present. The use of traditional forms serves to ground the structure in its historical context while enabling a dialogue about sustainability and modern living.
The interior design of the project resonates with warmth and comfort, featuring socially inviting communal spaces contrasted with more private sleeping pods. The careful choice of colors and materials in the interiors fosters a sense of belonging and tranquility, important for residents in potentially harsh climates. The large windows and strategically positioned openings allow occupants to engage with the breathtaking views of the highland landscape, further enhancing their connection to nature.
In summary, “Viking in the Highland” stands as a compelling example of architecture that thoughtfully reconciles historical influences with contemporary sustainable practices. It invites occupants to experience a harmonious coexistence with the natural elements while fostering community and resilience. For those interested in exploring this innovative project further, a detailed presentation of the architectural plans, sections, and designs offers a deeper understanding of its unique approach and architectural ideas.


