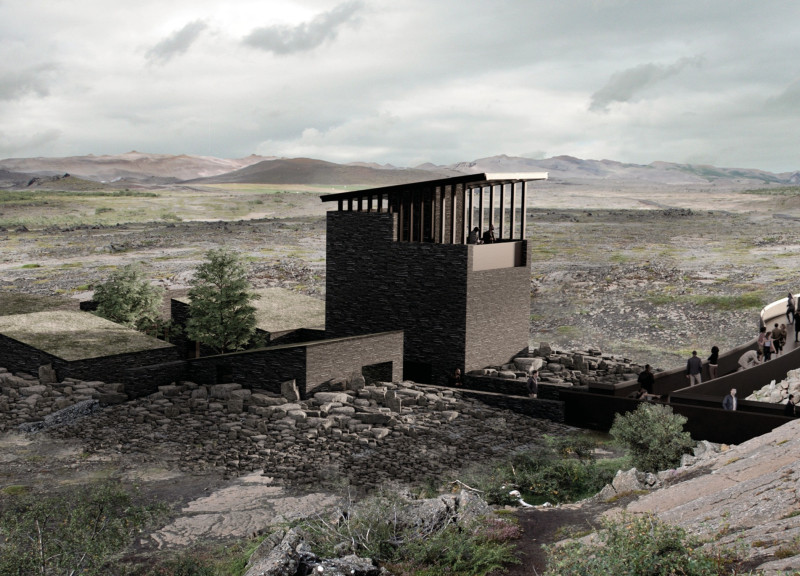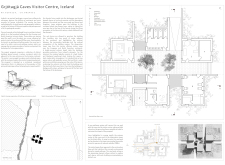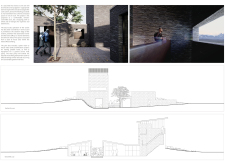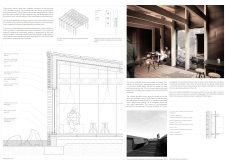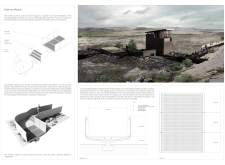5 key facts about this project
The visitor centre comprises six distinct structures, strategically arranged to create a sheltered courtyard that promotes interaction between visitors and the surrounding environment. Each building within the centre serves a specific function, including exhibition spaces, informational areas, and refreshment facilities, effectively catering to the diverse needs of its visitors while providing a sense of cohesion throughout the site. The layout facilitates seamless navigation between the various spaces, allowing guests to transition smoothly from the cave entrance to the visitor centre’s amenities.
Materiality plays a crucial role in the architectural identity of the Grjótagjá Caves Visitor Centre. The use of blackened weathered steel as the primary cladding material ensures that the buildings blend effortlessly into the dramatic volcanic landscape, with its dark tones echoing the local basalt formations. This choice of material not only enhances the aesthetic appeal but also serves a functional purpose, offering durability against the region's demanding weather conditions. The incorporation of timber, particularly reclaimed timber for flooring, adds warmth and texture to the interiors, creating inviting spaces that encourage extended visitation.
The design emphasizes a direct relationship between the built forms and their natural surroundings. The courtyard, as the focal point, houses landscaped areas that invite visitors to pause and engage with the setting. This open gathering space is essential for creating a community atmosphere, fostering social interaction and a sense of belonging. Additionally, the visitor centre capitalizes on Iceland's geothermal resources, implementing systems to utilize this renewable energy source for heating and operational purposes, aligning the project with sustainable practices.
Throughout the visitor centre, careful attention has been paid to spatial dynamics and user experience. Flexible exhibition areas allow for evolving displays that accommodate an ever-changing narrative about the caves and their geological context. Adjacent to these educational spaces, the café invites visitors to relax and absorb the beauty of the landscape, with seating integrated into the architecture to enhance comfort and connection with the surroundings.
One of the unique design approaches of the Grjótagjá Caves Visitor Centre is its adaptive pathway system, which elevates walkways above the ground. This innovative solution minimizes disruption to the fragile volcanic terrain, allowing for safe and comfortable movement while preserving the natural environment. Such considerations reflect a commitment to responsible design that prioritizes ecological integrity alongside visitor accessibility.
The overall project embodies a harmonious relationship between architecture and the rich geological heritage of Iceland. It showcases how thoughtful design can enhance user experience while being fully integrated into its environment. The visitor centre is more than just a functional space; it represents a curated experience where visitors can connect deeply with the unique features of the Grjótagjá caves.
For a more detailed exploration of architectural plans, sections, and innovative design concepts, readers are encouraged to delve further into the project presentation. Understanding the intricacies of the architectural designs and the ideas behind them can provide valuable insights into the thoughtful processes that shaped this noteworthy project.


