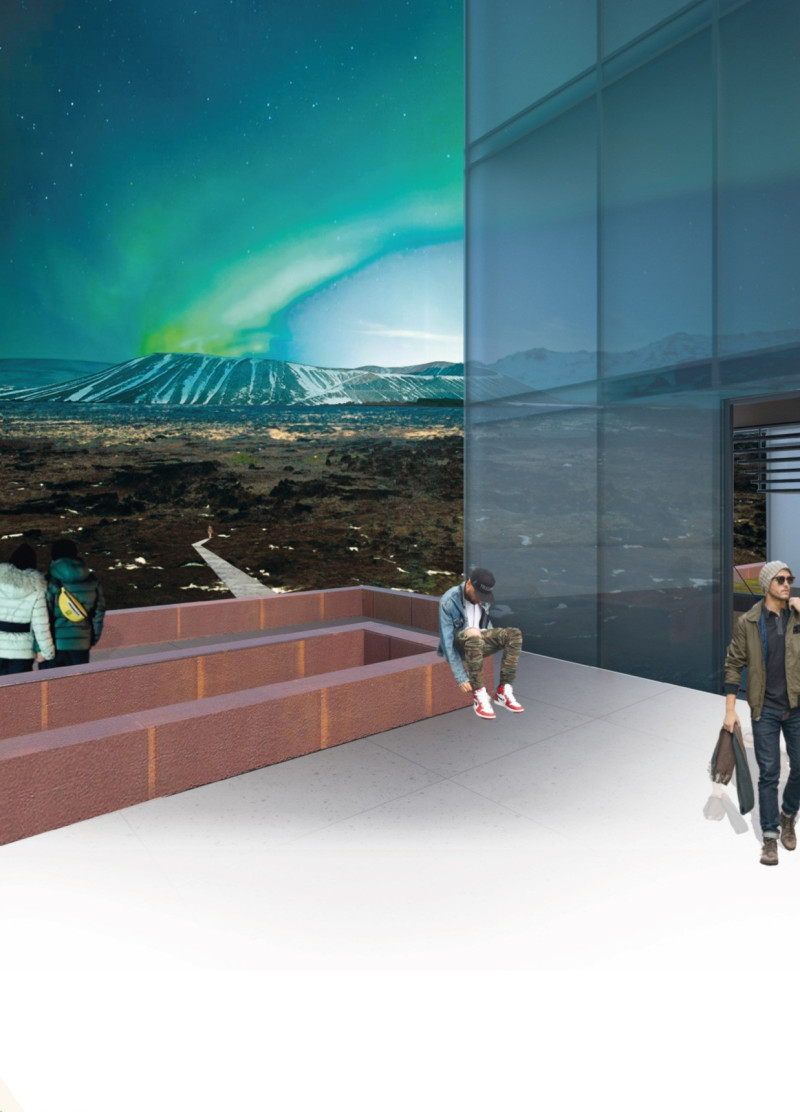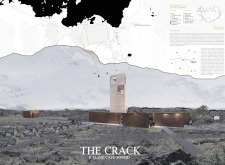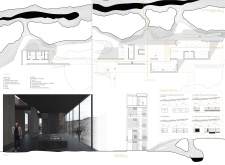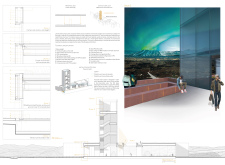5 key facts about this project
Fundamentally, "The Crack" is designed to function as an observation and educational facility, providing visitors with a space to explore and appreciate the intricate beauty of Iceland's geological heritage. The structure acts as a visitor center, integrating areas for informational exhibits, rest facilities, and an observation tower that offers expansive views of the captivating Icelandic landscape. Its design encourages deep engagement with nature, prompting visitors to contemplate not only the aesthetic aspects but also the ecological significance of the site's features.
One of the essential components of the architectural design is the observation tower, which elevates the experience by allowing visitors to gain a broader perspective of the surrounding environment. This vertical element draws the eye upward and invites exploration, fostering a direct connection between the observer and the landscape. Additionally, the design incorporates various functional spaces, such as changing rooms and rest areas, accommodating the diverse needs of users while maintaining cohesion with the overall architectural language.
From a materiality standpoint, "The Crack" utilizes a combination of weathered steel, glass, recycled wood, and concrete, all selected to enhance durability and sustainability while blending seamlessly with the lush Icelandic terrain. Weathered steel has been strategically chosen for its corrosion-resistant properties, allowing the structure to withstand the harsh climate while developing a natural patina that harmonizes with the surrounding rock formations. Extensive glass panels are employed to facilitate natural light penetration and foster visual connections between indoor and outdoor spaces, minimizing the barrier between users and the environment. Recycled wood is used for decking and interior elements, contributing an organic touch while emphasizing environmental responsibility.
The architectural design showcases unique approaches, particularly in its spatial arrangements and integration with the landscape. Pathways made from wooden decking meander through the site, enabling visitors to navigate the terrain with minimal ecological impact. The careful positioning of these walkways allows for exploration without disturbing the fragile ecosystem. Moreover, the design incorporates principles of bioclimatic architecture, ensuring that passive solar heating and natural ventilation are maximized to enhance user comfort.
Furthermore, the project fosters educational opportunities through its layout, promoting learning about geology and ecology within an immersive experience. The thoughtful arrangement of exhibition spaces within the visitor center encourages interaction and discovery, allowing guests to engage critically with the information presented. This emphasis on education is a key aspect of the overall design, as it positions "The Crack" not only as a recreational site but also as a learning hub.
In summary, "The Crack: Iceland Cave Tower" stands as a testament to contemporary architecture that respects and celebrates the natural environment. It serves as a functional space for visitors while fostering a deeper understanding of Iceland’s geological landscape. The careful selection of materials, innovative spatial organization, and commitment to environmental sustainability combine to create a cohesive architectural experience. To explore more details about this project, including architectural plans, sections, designs, and ideas, readers are encouraged to delve deeper into the project presentation for a comprehensive understanding of its many facets.


























