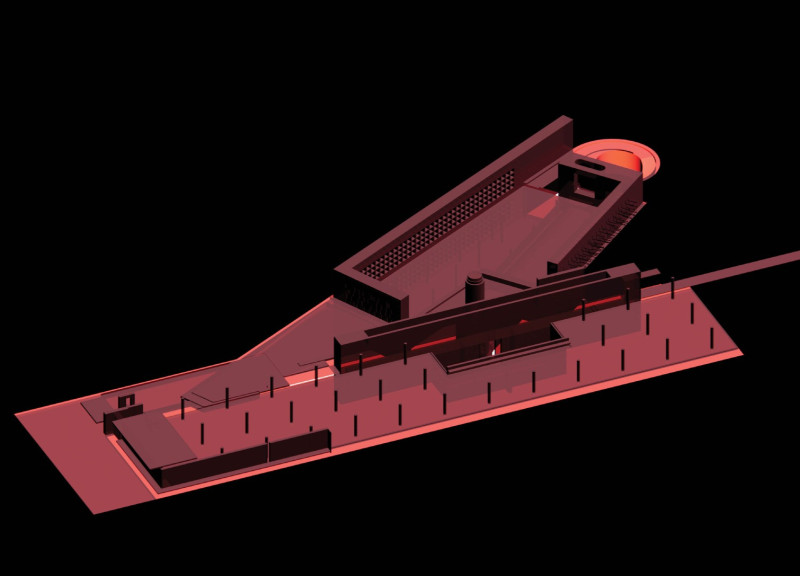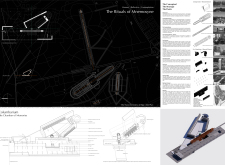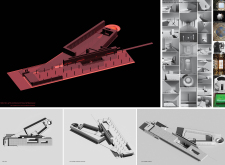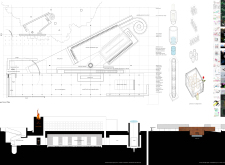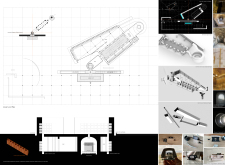5 key facts about this project
Spatial Organization and Pathways
The design integrates various elements such as a columbarium, reflective pathways, and distinct viewing areas. The columbarium serves as a central feature, allowing for the respectful storage of urns while providing a tranquil sanctuary for visitors. Pathways are purposefully arranged to guide users through the site, promoting a reflective journey as they navigate from one space to another. The emphasis on interconnected paths highlights the idea of pilgrimage, encouraging personal contemplation amid the natural surroundings.
Material Choices and Aesthetic Integration
The project utilizes a carefully selected palette of materials that contribute to its conceptual framework. Concrete delivers structural integrity and permanence, while weathered steel introduces a sense of continuity and age. Glass elements create transparency, drawing light into the internal spaces and establishing a connection between interior and exterior settings. Natural stone is integrated into pathways and finishes, emphasizing a relationship with the earth and reinforcing themes of memorialization.
Engagement with the Landscape
What sets "The Rituals of Mnemosyne" apart from typical cemetery designs is its emphasis on environmental integration. The architecture responds to the existing landscape, preserving mature trees and incorporating them into the design. This relationship with nature fosters a tranquil setting conducive to reflection. Unique features, such as strategically positioned viewing areas and an eternal flame, serve as focal points that enhance the contemplative experience. By creating a dialogue between architecture, nature, and memory, the project establishes a narrative that encourages engagement with the past while embracing the present.
For a comprehensive understanding of "The Rituals of Mnemosyne," readers are encouraged to explore various architectural plans, sections, and detailed designs that further elucidate the project’s intentions and execution. Such elements provide deeper insights into the architectural ideas that shape this memorial space and enrich its significance.


