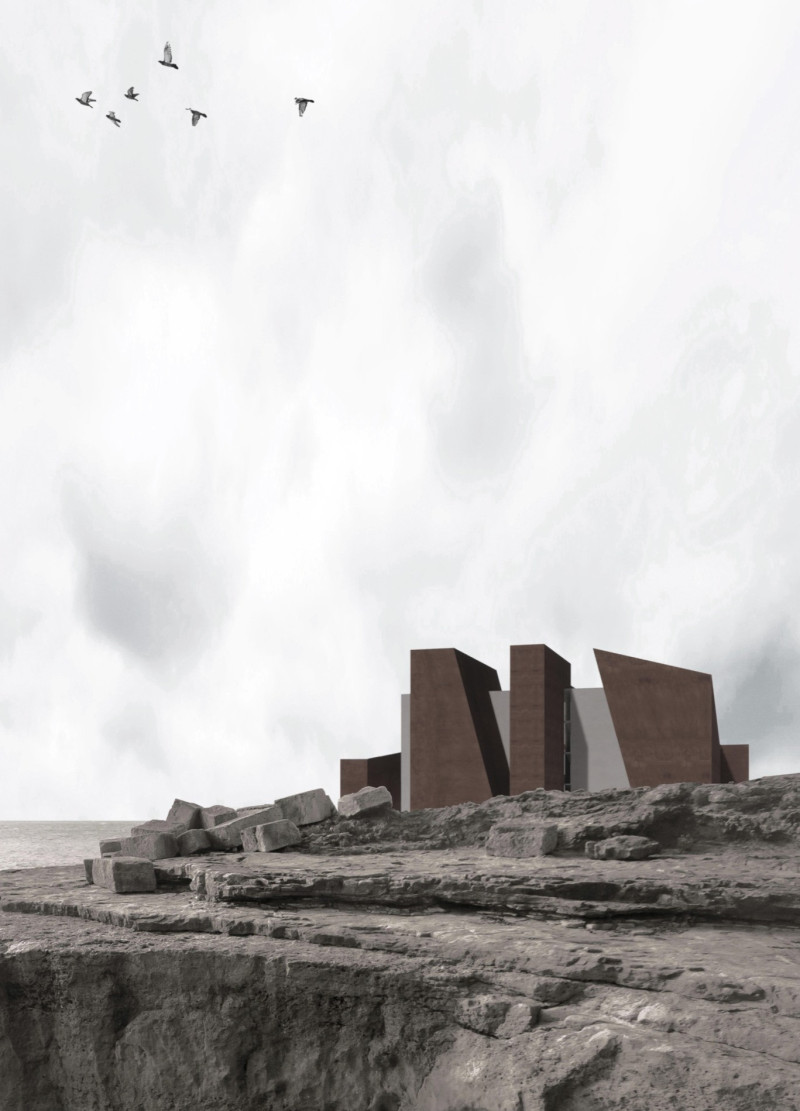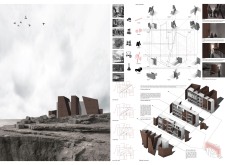5 key facts about this project
Innovative spatial organization characterizes the project, with distinct nodes that facilitate different activities. The design promotes movement and exploration, integrating multifunctional spaces conducive to community gatherings, exhibitions, and educational opportunities. This flexible use of space underscores the project’s role as a cultural hub, catering to diverse community needs.
Materiality is essential in distinguishing this project from others. The use of weathered steel, concrete, glass, wood, and stone not only provides structural integrity but also reflects the local context. Weathered steel complements the rugged terrain, while concrete ensures durability. Glass elements enhance natural light, creating bright interior spaces, and wood adds warmth. The cohesive material palette contributes to both the aesthetic and functional qualities of the architecture.
A notable aspect of the design is its attention to sustainability. It incorporates locally sourced materials, promotes energy efficiency through passive design principles, and integrates building forms with the natural topography. This approach to sustainability ensures minimal environmental impact while creating a visually engaging environment.
The project encapsulates the idea of connectivity—both among the structures and with the landscape. By blurring the lines between inside and outside, visitors are encouraged to engage with the environment, initiating a dialogue between nature and the built form.
For further insights into the architectural plans, sections, and detailed designs, explore the project presentation to gain a comprehensive understanding of its architectural ideas and innovative approaches. Each element contributes to the overall narrative of architecture that values community engagement and environmental harmony.























