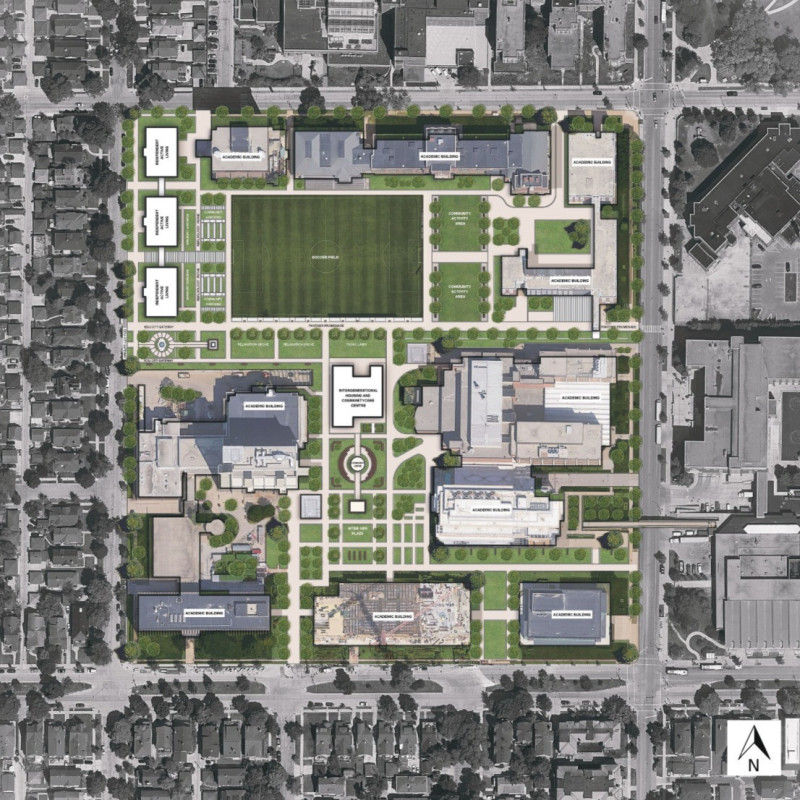5 key facts about this project
At its core, this architectural design prioritizes user experience through a careful arrangement of spaces. The layout encourages natural movement and interaction, providing an open flow that connects different functional areas. Upon entering the building, users are greeted by a spacious foyer that serves as a welcoming hub. This area transitions smoothly into multipurpose rooms, offering flexibility for different uses. The design considers the diverse needs of its users, ensuring that each space is adaptable and can accommodate a range of activities, thereby enhancing its usability.
The architectural language of the project emphasizes transparency and light. Large windows and strategically placed skylights flood the interior with natural light, creating an inviting atmosphere that highlights the interplay between indoor and outdoor spaces. The use of glass not only allows for visual continuity with the exterior but also aids in energy efficiency by maximizing daylight. This commitment to sustainability manifests not only in the materials selected but also in the overall design approach, which minimizes energy consumption while maximizing comfort.
The material palette is carefully curated, blending both durability and aesthetics. Common materials include reinforced concrete, which provides structural integrity, and weathered steel, chosen for its low maintenance and unique visual character. Wooden accents, likely sourced from local suppliers, add warmth and connect the architecture to its natural surroundings. These choices not only enhance the sensory experience of the interiors but also reflect a commitment to sustainable building practices.
Unique design approaches are evident throughout the project, particularly in its response to site conditions. The architecture incorporates outdoor spaces that extend the functionality of the interior. Landscaped terraces and communal gardens encourage outdoor interaction, serving as extensions of the building and enhancing the community's connection to nature. This element of design recognizes the importance of biophilic principles, inviting the natural environment into the architectural narrative.
Another noteworthy aspect of the project is its integration of technology. The building is equipped with smart systems that enhance user comfort while promoting sustainability, such as automated climate control and energy-efficient appliances. The incorporation of these technologies reflects a forward-thinking approach, ensuring that the architecture meets contemporary demands for efficiency and convenience.
The architectural design does not merely occupy space; it actively engages with the community. The project serves as a gathering place, encouraging social interaction and collaboration among diverse groups. By providing spaces that can host events, workshops, and recreational activities, the architecture plays a pivotal role in fostering community spirit.
Through this design, the architect demonstrates a deep understanding of the need for adaptability in modern architecture. The project's responsive design elements and thoughtful material choices come together to create a cohesive and functional environment that serves the community’s evolving needs.
For those interested in gaining a deeper understanding of this architectural endeavor, further exploration of the architectural plans, sections, and designs will illuminate the intricate ideas and careful considerations that underpin this project. This analysis offers just a glimpse into the many facets of the architecture, encouraging readers to delve into the project's presentation for a comprehensive view of its thoughtful design.


























