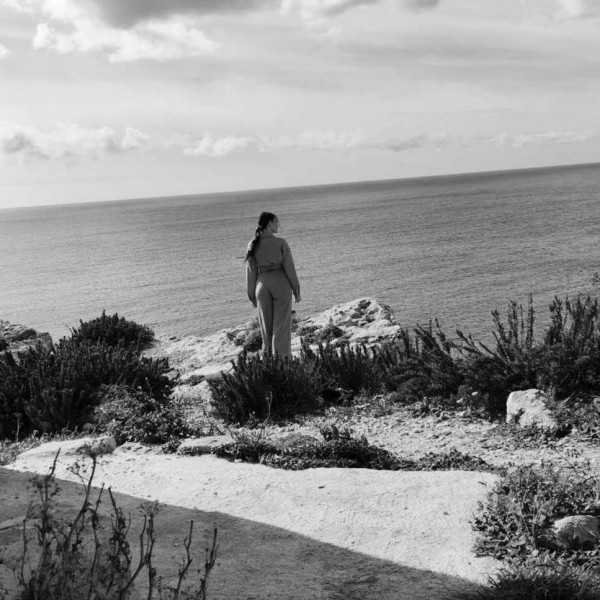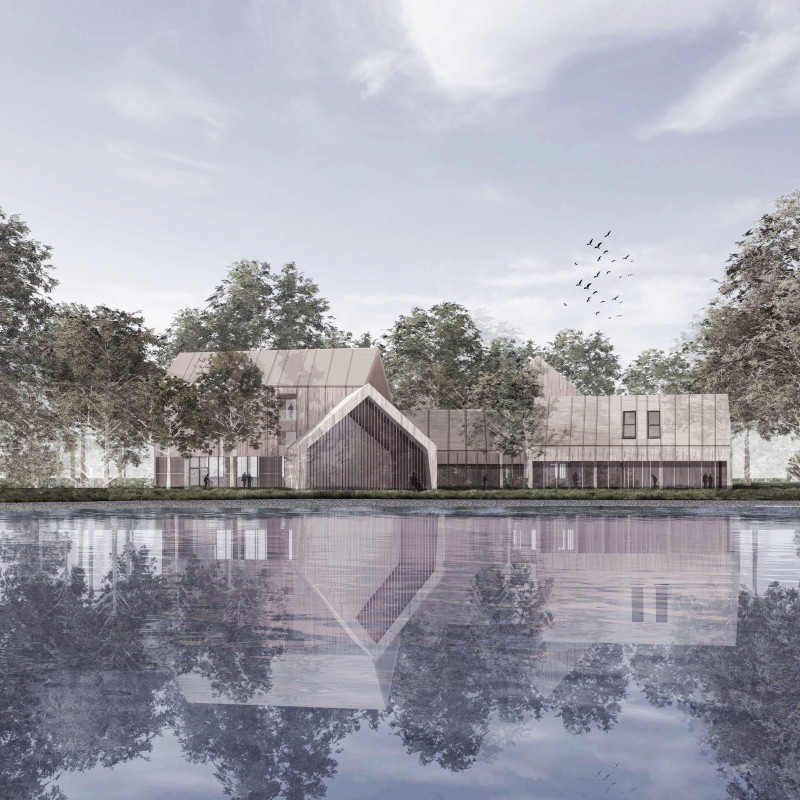5 key facts about this project
At its core, the design represents a synthesis of contemporary architectural principles and local architectural vernacular. The building is designed to facilitate its primary functions effectively, providing a space that is not only practical but also inviting. This dual purpose is achieved through a balanced layout, which enables the seamless flow of movement within the space while also allowing for social interaction among users.
Materials play a crucial role in the architectural design, with a careful selection that not only ensures durability but also contributes to the overall aesthetic appeal. The project employs high-quality materials such as reinforced concrete, glass, and weathered steel. These provide both structural integrity and visual interest, with the concrete giving a sense of solidity, while the glass facilitates transparency and connection with the exterior environment. Weathered steel adds a layer of texture and a unique patina that blends the structure cohesively into its surroundings, enhancing its relationship with the natural landscape.
The unique design approaches taken in this project stem from its emphasis on context and environment. The building is oriented to maximize natural light and reduce energy consumption, thus promoting sustainability. Large, strategically placed windows allow for ample daylight, while shaded overhangs help minimize glare and heat during peak sunlight hours. This thoughtful integration of passive design principles is crucial in creating a more eco-friendly and energy-efficient building.
The architectural design also incorporates biophilic elements that resonate with users' innate desire to connect with nature. This is reflected in the incorporation of green spaces, both on the building’s exterior and within its arrangement. The design incorporates landscaping that encourages biodiversity, thus contributing to the local ecosystem. This focus on nature not only enhances the aesthetic quality of the space but also promotes well-being among its occupants.
In terms of layout, the project consists of multifunctional spaces that can adapt to various uses. This flexibility is particularly significant as it allows the space to evolve over time, accommodating changing user needs without requiring extensive renovations. Each area is designed with attention to how it will be utilized, ensuring that it addresses practical concerns while remaining visually cohesive with the overall design. The arrangement of spaces promotes interaction, inviting collaboration and community engagement both within the building and the surrounding environment.
Additionally, the project features distinct architectural details that lend character to the overall design. These include textured wall treatments, innovative lighting fixtures, and custom furniture designed to enhance function and user experience. Each detail has been crafted to ensure consistency with the overall architectural narrative, emphasizing the project's commitment to quality and coherence.
This architectural project embraces the potential of design to create spaces that resonate deeply with their environment and the people who inhabit them. It stands out not only for its aesthetic qualities but also for its thoughtful approach to sustainability and user engagement. To gain a deeper understanding of this project, readers are encouraged to explore the architectural plans, sections, and designs that unveil its intricacies and celebrate the architectural ideas behind its creation.


 Julia Helena Sordyl
Julia Helena Sordyl 




















