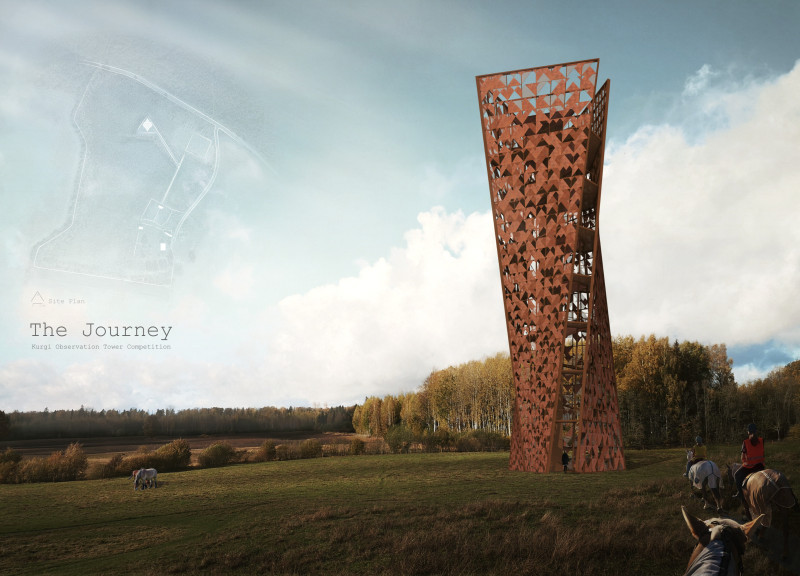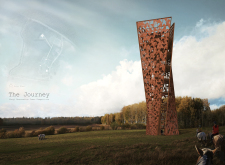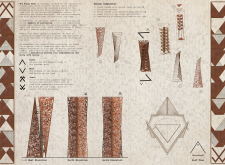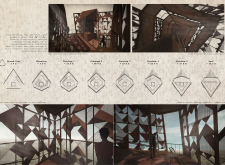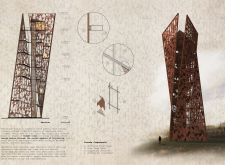5 key facts about this project
Unique Features of Design
The primary form of the Kurgi Observation Tower is characterized by its tapering silhouette, which ascends from a substantial base to a narrower summit. This design optimizes views of the surrounding scenery while employing a range of innovative materials and construction techniques. Weathered Corten steel panels create a façade that is both durable and harmoniously integrated with the landscape, developing a unique patina over time. The use of metal mesh panels facilitates transparency, allowing for light penetration and unobstructed visual connections to nature.
The design incorporates specific motifs derived from Latvian Pagan symbols, including those representing Divus, Mara, and Jumis, which are etched into the façade. These motifs enhance the architectural narrative and establish a deeper connection to the site’s historical context. Additional features include low-sloped ramps that provide accessibility alongside conventional viewpoints. Meditation spaces located on the upper observation platforms cater to reflective experiences, reinforcing the tower's role as a contemplative space.
Functional Aspects
The Kurgi Observation Tower encompasses multiple levels, with observation platforms positioned at varying heights to offer diverse perspectives of the landscape. The total height of the tower reaches 33 meters, with platforms designed at specific elevations to create a progressive experience for visitors. Each level involves careful consideration of structural integrity, achieved through a robust supporting framework that both carries the load and contributes to the overall aesthetic of the design.
Attention to detail is evident in the attachment of the panels through J-clips, which allow for a layered visual effect while ensuring stability. The architectural planning incorporates both operational and experiential functions, enabling visitors to ascend comfortably and engage fully with the environment.
By utilizing a combination of innovative design approaches and traditional cultural references, the Kurgi Observation Tower distinguishes itself within the context of contemporary architecture. This project exemplifies the fusion of form, function, and cultural storytelling, inviting users to immerse themselves in both the natural world and the rich historical narratives that shape it. To explore the architectural plans, sections, designs, and ideas in greater detail, viewers are encouraged to review the project presentation for comprehensive insights.


