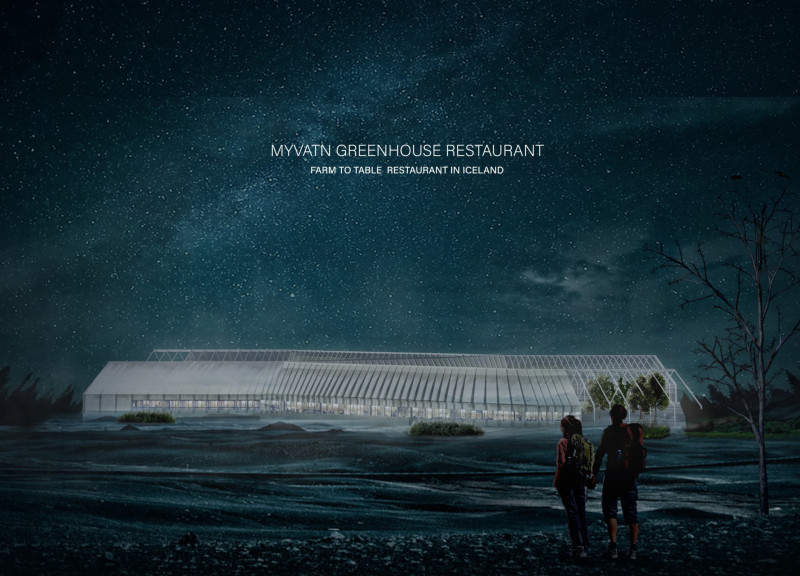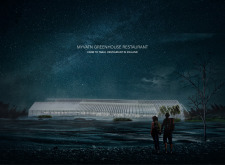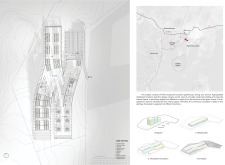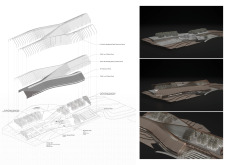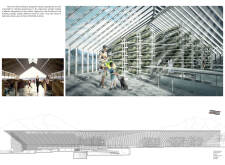5 key facts about this project
At the heart of the project is its dual function, which reflects a broader narrative about food production and consumption. The architecture facilitates a seamless interaction between the dining experience and agricultural practices, allowing visitors to engage with the growing processes. This integration fosters an appreciation for the local food system, emphasizing the importance of sustainable practices in the culinary world.
The architectural composition of the Myvatn Greenhouse Restaurant is notable for its thoughtful design. The building is organized into distinct functional areas, including the greenhouse, the dining space, and service facilities. The spatial arrangement is intuitive, promoting a natural flow as guests move from the greenhouse areas filled with plants to the dining space where they can savor freshly harvested produce. This layout not only enhances the visitor experience but also promotes engagement with the agricultural aspects of the project.
Materiality plays a critical role in the overall design of the restaurant. Key materials include weathered steel, which forms the structural framework, ensuring durability in the face of Iceland's challenging weather conditions. Low-E glass panels provide energy efficiency while allowing ample natural light necessary for plant growth in the greenhouse. The use of double glazing contributes to the thermal comfort of the dining spaces, maintaining an inviting atmosphere for guests. Interior surfaces utilize oakwood panels, which add warmth and a natural touch to the interior environment, creating a welcoming setting for those who dine there. The flooring consists of ceramic tiles, chosen for their durability and capacity to withstand the varying moisture levels typical of a greenhouse-dining environment.
One of the unique design approaches of this project is its emphasis on environmental integration. The building is purposely situated to respond to the natural topography of the Icelandic landscape, resulting in an architectural form that harmonizes with its surroundings. The roof design is particularly noteworthy, optimized to capture sunlight and channel it effectively for the greenhouse while simultaneously offering shelter to the dining area. This design technique not only contributes to the building's functionality but also establishes a visual connection between the architecture and the natural world.
Through its architecture, the Myvatn Greenhouse Restaurant embodies a commitment to sustainability that is increasingly relevant in today's society. By marrying the concepts of food cultivation and dining, it serves as an educational space that highlights the importance of environmental stewardship. The restaurant acts as a platform for raising awareness about local food systems and encouraging eco-friendly practices among its visitors.
For those who wish to explore the Myvatn Greenhouse Restaurant further, reviewing the architectural plans and sections will provide deeper insights into the design's functionality and aesthetic considerations. This project represents a thoughtful and innovative approach to architecture that fosters a dialogue between food, environment, and community. Engaging with the presentation of this project can lead to a greater understanding of its architectural ideas and how they can influence the future of sustainable design in similar settings.


