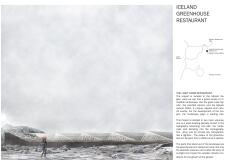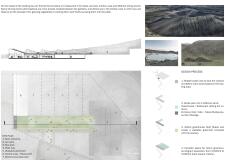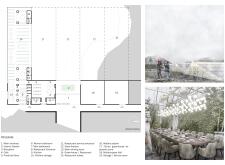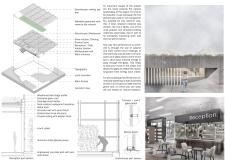5 key facts about this project
The main function of the Iceland Greenhouse Restaurant is to provide a dining venue that highlights locally sourced ingredients, directly promoting the farm-to-table concept. Its architectural concept comprises two distinct volumes: a solid structure and a lightbox greenhouse. The solid building serves as the core venue, housing essential facilities and services alongside private dining areas and a show kitchen that fosters interaction between guests and the culinary processes. The lightbox greenhouse allows natural light to flood the interior, creating an inviting atmosphere for diners while maintaining a clear visual connection to the outdoor landscape.
Sustainable material choices are central to the project’s design approach. Key components include low-emissivity (Low-E) glass, weathered steel, and concrete with wood finishes. The Low-E glass enhances energy efficiency by minimizing heat loss while maximizing daylight. Weathered steel structures provide durability against harsh weather conditions common in the region. The concrete used has been selected for its thermal mass, contributing to a stable indoor climate. Additionally, a green roof facilitates insulation and biodiversity, allowing visitors to walk on its surface and further engage with the surrounding environment.
This project distinguishes itself from other similar establishments through its integration of functional outdoor spaces. The walkable green roof and interior gardens allow guests to partake in the agricultural aspect of dining, effectively bridging the gap between food production and consumption. Furthermore, the design fosters a continuous dialogue between the interior and exterior through large, transparent façades that invite the natural landscape into the dining space.
Architectural plans and sections of the Iceland Greenhouse Restaurant illustrate its innovative layout, with areas designed for both communal and intimate dining experiences. The design prioritizes natural ventilation, reducing reliance on mechanical systems, and enhances the overall sustainability of the structure. The restaurant not only serves culinary purposes but acts as an educational platform for sustainable practices in agriculture and architecture.
For additional insights into the architectural designs and ideas that underpin this project, it is recommended to explore the detailed architectural plans and sections available. A closer examination of the specific design elements used in the Iceland Greenhouse Restaurant will provide a deeper understanding of its unique contributions to architectural practices in environmentally sensitive locations.


























