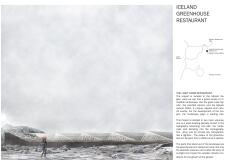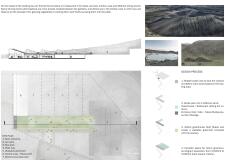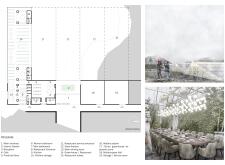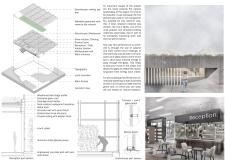5 key facts about this project
At its core, the restaurant's architecture harmonizes with its surroundings by incorporating a dual structural approach. Part of the building is intentionally embedded within the earth, allowing it to blend seamlessly with the natural topography of the site. This aspect emphasizes a respectful integration into the landscape while mitigating the visual impact on the picturesque environment. The upper volume consists of a transparent, greenhouse-like structure that captures abundant natural light and offers breathtaking views of the surrounding volcanic landscape. This design choice encourages an immersive dining experience that is both relaxing and introspective.
Functionally, the Iceland Greenhouse Restaurant serves multiple purposes. It includes a main dining area, open to the terraced views of Lake Mývatn, a kitchen directly connected to a greenhouse where fresh produce is grown, and communal spaces that can host events. The layout promotes a fluid movement between the interior and exterior environments, allowing patrons to enjoy their meals while experiencing the local flora and farmland. The restaurant is designed not solely as a place to dine but as an educational space that fosters an understanding of local agriculture and the environmental implications of food sourcing.
Important elements of the design include the use of durable materials that echo the ruggedness of the Icelandic landscape. Weathered steel is employed for the exterior façade, which harmonizes with the volcanic rock formations and gives the building a grounded appearance. Additionally, large sections of Low-E glass facilitate natural light, create a sense of openness, and enhance energy efficiency. Inside, a warm combination of wood finishes against polished concrete contributes to an inviting atmosphere, while engineered concrete is chosen for its durability and aesthetic qualities.
A unique aspect of this project is its dedication to sustainability and creating a self-sustaining cycle. The greenhouse component is integral, not only supplying ingredients for the restaurant but also serving as a visual connection to the act of growing food, thereby reinforcing the relationship between the diner and their meal. It allows for seasonal offerings that adapt to what is available, further embedding the project within the local ecological and agricultural context.
The kitchen is intentionally designed to be open, providing patrons with a view of the culinary process, reinforcing transparency and a sense of trust in the sourcing of ingredients. This visibility enhances the overall dining experience, creating a narrative around the food being served.
The overall design embodies architectural ideas that prioritize environmental stewardship while beautifully merging functionality with aesthetic appeal. The thoughtful integration of landscape, materials, and spatial organization marks this project as an exemplary model of modern sustainable architecture. It presents a compelling narrative not just about food, but about the harmony between architecture and nature.
For further exploration of the Iceland Greenhouse Restaurant project, including detailed architectural plans, sections, and design elements, readers are encouraged to delve into the project presentation to uncover the nuances and thoughtful decisions that define this innovative architectural endeavor.


























