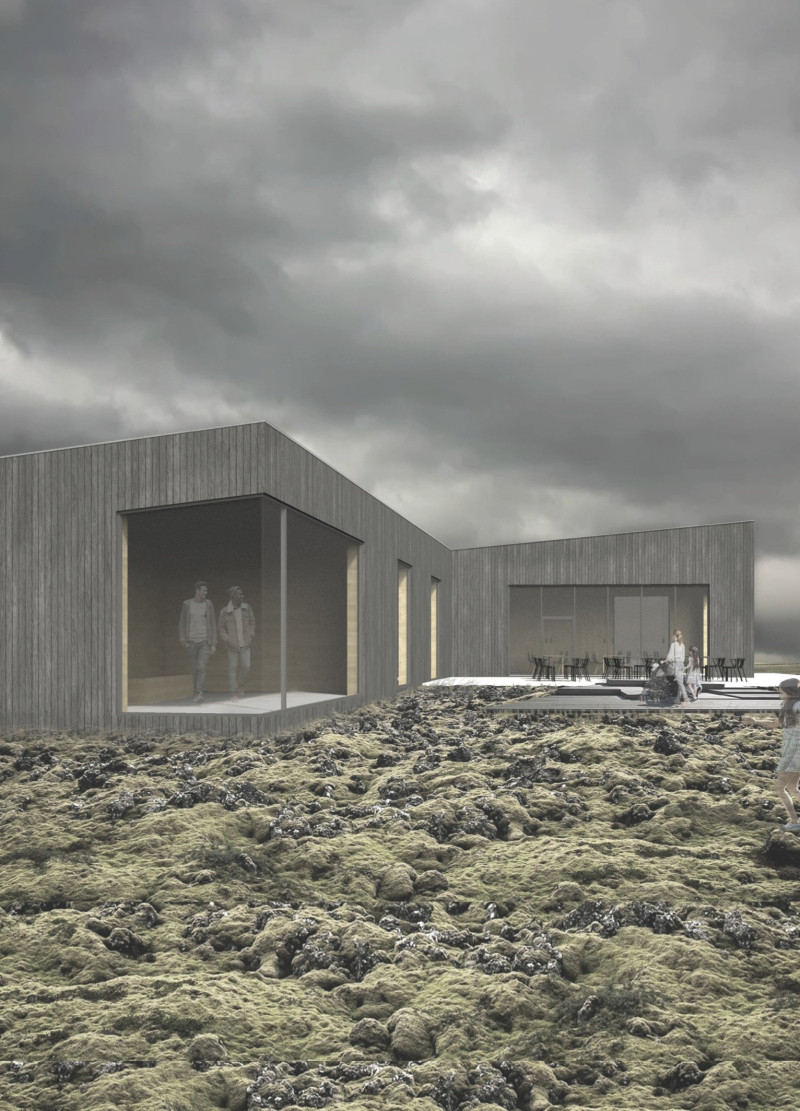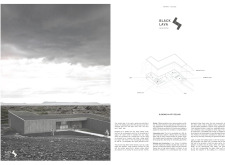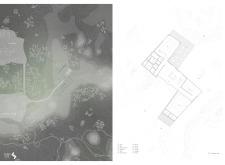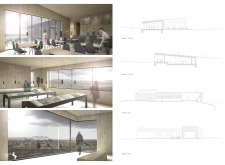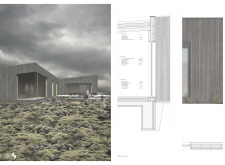5 key facts about this project
The Black Lava Visitor Center represents a cohesive blend of built and natural elements. Conceptually, the project emerges from the ground itself, mirroring the volcanic formations that characterize the region. This thoughtful design approach enhances the visitor experience, creating a dialogue between the structure and the surrounding landscape. The architecture aims to shelter visitors from the often harsh Icelandic climate, while simultaneously framing views of the Dimmuborgir lava fields, inviting exploration and reflection.
Functionally, the visitor center includes several important components, each carefully designed to fulfill specific roles. The café provides a welcoming environment for guests to pause and enjoy refreshments, all while being able to take in unobstructed views of the captivating landscape. The exhibition space offers educational insights about the geological and ecological significance of the Myvatn area, enriching the visitor’s understanding of this unique environment. A panorama room further enhances the experience by providing an immersive viewing experience that highlights the natural beauty of the Icelandic vistas.
The visitor center exemplifies a unique approach to design with its integration of various materials that resonate with the local context. Laminated timber frames form the primary structure, inviting warmth into the space while ensuring structural integrity. Weathered steel is utilized for exterior features, providing resilience against the elements while enhancing the building’s visual connection to the rugged landscape. Large glass windows optimize natural light within the interior and promote transparency, blurring the line between inside and out. Concrete elements provide durability, addressing the practical needs of the building while seamlessly integrating with its overall design.
Noteworthy details of the project include the green roof, which mirrors the surrounding topography and further blends the structure into its environment. This element not only contributes to the visual narrative of the site but also supports sustainability initiatives by promoting biodiversity and managing stormwater. The spatial organization encourages movement throughout the building, guiding visitors through various interconnected areas, ensuring that each portion of the center enhances the overall experience.
The design philosophy behind the Black Lava Visitor Center speaks to contemporary architectural practices focused on sustainability and environmental harmony. This project serves as a lasting reminder of the importance of integrating architecture with nature, fostering a sense of place, and promoting environmental stewardship. Each design choice—from the materials selected to the layout—reflects a commitment to creating a visitor experience that honors the beauty and significance of the Icelandic landscape.
For those interested in a deeper understanding of the architectural nuances of this project, reviewing the architectural plans, sections, and designs will provide valuable insights into the carefully considered ideas that underpin the Black Lava Visitor Center. Explore further to appreciate how this project exemplifies a thoughtful response to its unique setting and contributes to a greater understanding of the relationship between architecture and nature.


