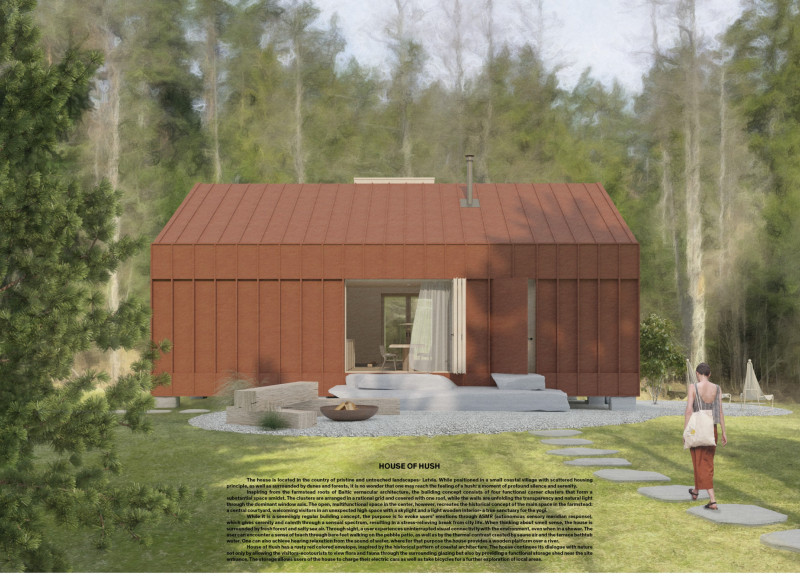5 key facts about this project
The architecture of the House of Hush embraces a simple yet effective layout, reminiscent of traditional farmstead designs that prioritize functional space without excessive embellishment. Central to the residence is a distinctive roof structure that allows for varied internal configurations while maintaining a cohesive visual approach. This design choice embodies a versatility that can adapt to different lifestyle needs, making it suitable for both communal gatherings and solitary reflection.
Materials used in the construction of the House of Hush are carefully selected to echo the surrounding natural environment. Weathered steel panels form the outer skin of the building, providing a rustic aesthetic that blends seamlessly with the coastal landscape. Laminated timber is utilized in structural elements, ensuring both durability and warmth within the interior. Large glass panels enhance the relationship between indoor and outdoor spaces, maximizing natural light and offering expansive views of the serene surroundings. Additional sustainable features, such as mineral wool insulation and photovoltaic glass panels, underscore the project's commitment to environmental responsibility.
The spatial organization within the House of Hush is designed to accommodate a wide range of activities while promoting comfort. Central to its layout is an open-plan living area, designed for flexibility and interaction, where modular furniture can be reconfigured based on social needs. Adjacent to this space is a dedicated yoga room, purposefully designed to facilitate wellness practices by incorporating clerestory windows that allow natural light to flood the interior. Private quarters are tastefully integrated into the design, ensuring personal spaces are available without isolating them from the home’s communal areas.
Unique design approaches in the House of Hush extend beyond aesthetic considerations to include a variety of sustainable practices that elevate its architectural identity. Passive solar design principles have been employed, with careful orientation of openings to enhance natural cooling and heating throughout the year. The residence features a rainwater harvesting system that promotes resourcefulness, allowing occupants to embrace sustainable living without compromising on luxury. This intentional focus on natural ventilation through strategic openings contributes to a quality of indoor air that enhances overall well-being.
The House of Hush stands out not merely for its architectural form but for its capacity to foster a lifestyle that reflects values centered on sustainability and a connection with nature. It serves as an exemplary model of how contemporary architecture can engage thoughtfully with its environment while addressing the practical requirements of modern living. For those interested in exploring this project in greater detail, including architectural plans, sections, and designs, a review of the presentation will provide valuable insights into the design ideas and intent behind this unique architectural endeavor.


























