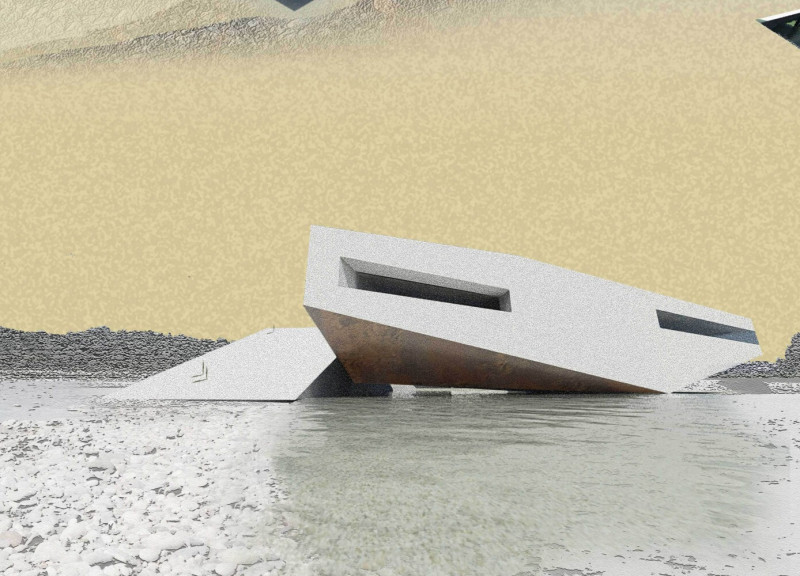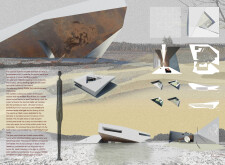5 key facts about this project
The project represents an investigation into the primal aspects of habitation and the ways architectural spaces can embody these concepts. Its function is to provide a refuge that simultaneously connects individuals with the landscape, encouraging moments of reflection and engagement with nature. The interaction between solid forms and voids creates a layered experience that invites exploration.
The design showcases a series of interconnected spaces characterized by a vortex-inspired layout. This approach encourages fluid movement between areas, allowing users to navigate through differing spatial configurations. Each space within the architecture is deliberately crafted to reflect the passage of time and to symbolize humanity's interaction with nature. Windows and openings are strategically placed, enabling natural light to penetrate deep into the structure, enhancing spatial perception and creating dynamic interactions between light and shadow throughout the day.
In terms of materials, the project employs weathered steel for its organic aesthetics, concrete for its structural integrity, and glass to promote transparency and connection with the external environment. Each material is selected not only for its functional properties but also for its ability to resonate with the surrounding landscape. The integration of water elements further emphasizes the relationship between architecture and nature. By positioning the structure along a river, the design allows occupants to immerse themselves in the environmental context.
The project's unique design approach lies in its emphasis on the emotional and experiential aspects of architecture. The reflective surfaces invite occupants to engage in self-reflection, while the careful manipulation of light leads to varying atmospheres throughout the day. This dual focus on emotional engagement and environmental integration sets the project apart from conventional designs.
The intricate interplay between spatial dynamics, natural elements, and material choices highlights a thoughtful consideration of how architecture can influence human experience. To gain deeper insights into the architectural plans, architectural sections, and architectural designs of this project, readers are encouraged to explore the comprehensive project presentation. This examination will provide a fuller understanding of the innovative ideas and design outcomes that define this architectural endeavor.























