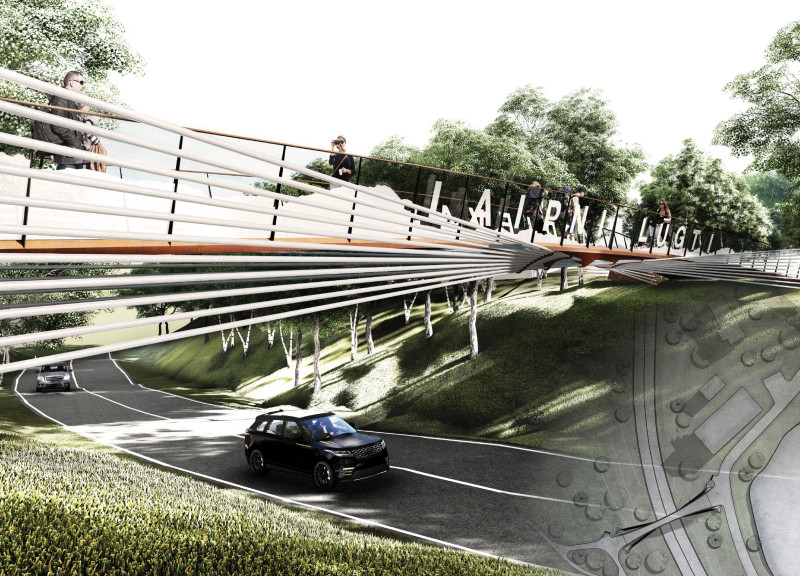5 key facts about this project
The essence of this architectural project lies in its ability to foster a connection between people and nature. The footbridge is more than just a means of crossing; it becomes an integral part of the park's landscape, inviting users to immerse themselves in the scenic views that define Gauja National Park. The form of the bridge, with its sweeping curves and elegant lines, resonates with the undulating topography of the area, allowing the structure to blend seamlessly into the natural context. This organic design approach minimizes disruption to the environment while enhancing the aesthetic appeal of the landscape.
Functionally, the footbridge is designed to cater to a diverse range of users, including pedestrians and cyclists. This inclusive design feature is an important aspect for modern architecture, as it promotes accessibility and encourages a variety of activities within the park. By incorporating distinct lanes for different types of users, the footbridge ensures safety and comfort for all, thereby enhancing the overall experience of visiting Gauja National Park.
One of the distinctive details of this project is the use of transparent glass railings, which not only provide safety but also contribute to an uninterrupted view of the landscape. This thoughtful inclusion allows visitors to engage with their surroundings while crossing the bridge, reinforcing the idea of connectivity with nature. Furthermore, the structure incorporates aesthetically pleasing etchings used for welcome and farewell messages, adding an emotional touch and creating a memorable experience for park visitors.
The choice of materials reflects a commitment to sustainability and contextual relevance. Weathered steel is utilized for its durability and ability to age gracefully within the natural setting, while locally sourced stone anchors the structure in the geological context of the region. Textured concrete forms the bridge deck, facilitating safe and comfortable movement for all users, while integrated lighting ensures visibility during nighttime use. Tension cables are carefully incorporated into the design to support cantilevered sections, providing strength while maintaining a feeling of lightness.
In terms of unique design approaches, the project adeptly showcases how modern architectural practices can respect and enhance the natural landscape. The blend of organic forms with durable materials not only respects the environment but positions the footbridge as a functional element that celebrates the park's inherent beauty. The balance between urban design and nature is deftly navigated, creating a structure that is both practical and an invitation to explore.
The Gauja National Park Footbridge is an eloquent example of how architecture can serve functional purposes while also enhancing the interaction between humans and the natural world. Its unique design elements and careful material choices contribute to its role as a landmark within the park. For more in-depth insights, reviewing the architectural plans, architectural sections, and architectural designs related to this project will provide a fuller understanding of its innovative approaches and design ideals. Explore the project presentation further to appreciate the nuances that make the Gauja National Park Footbridge a significant contribution to modern architecture that respects its surrounding environment.


























