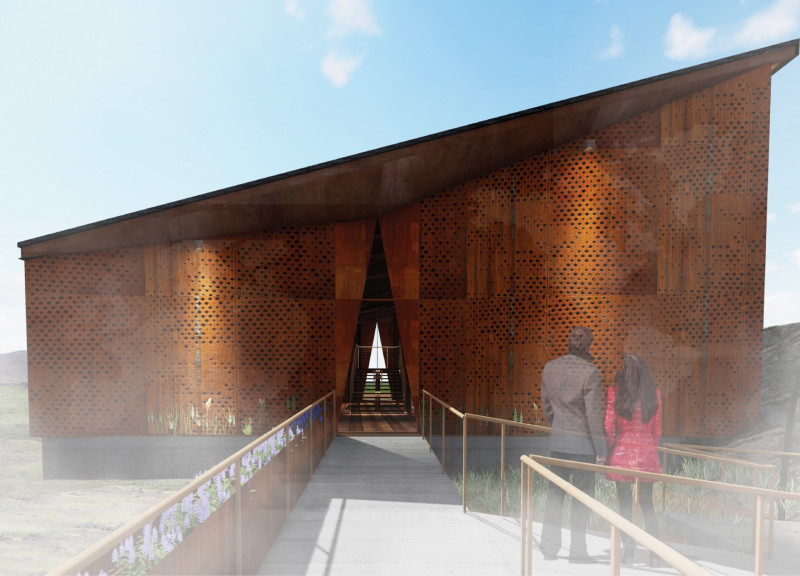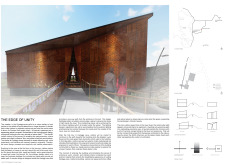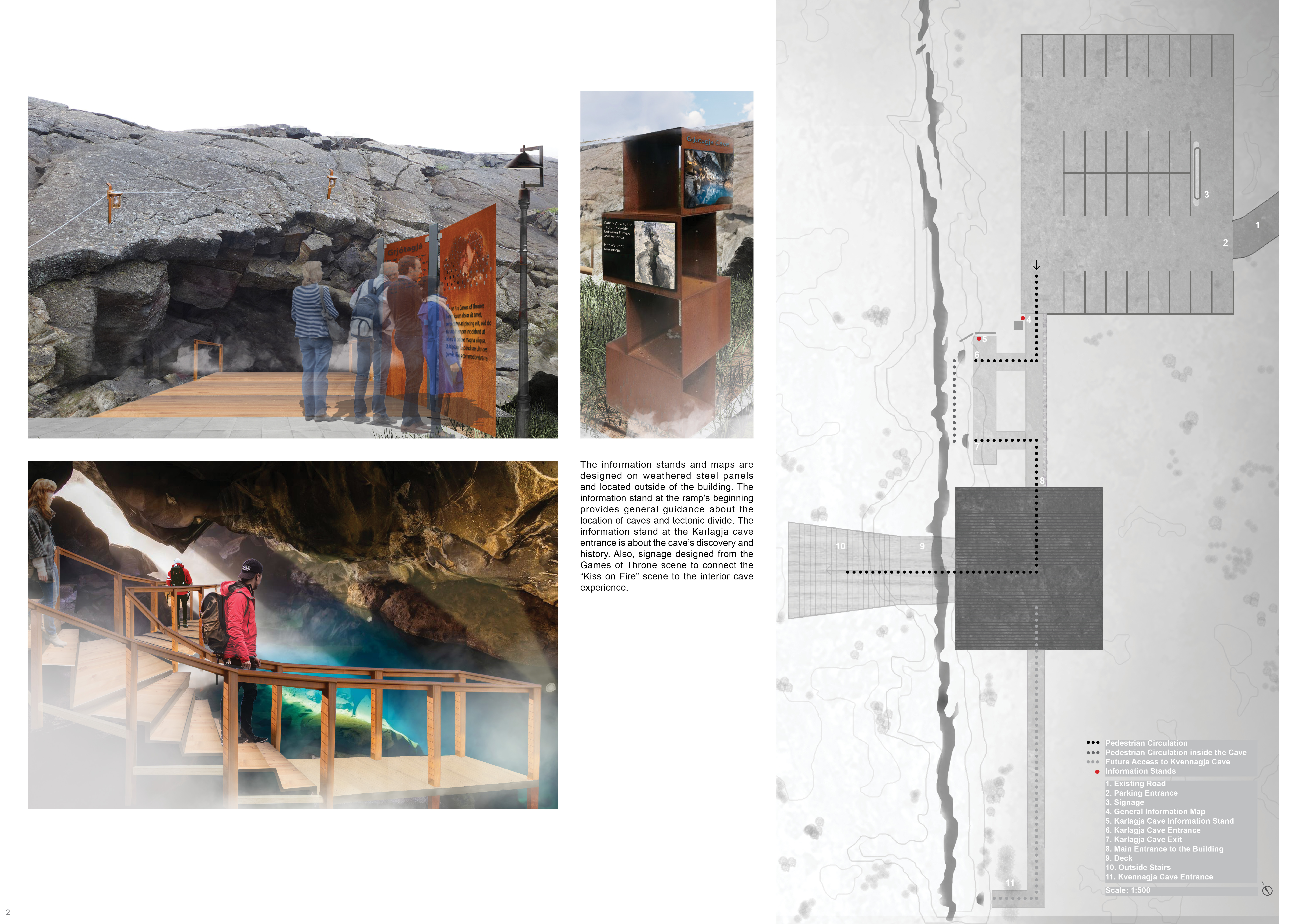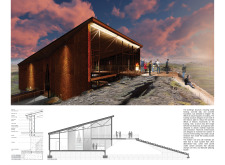5 key facts about this project
The project encompasses several critical components that contribute to its overall effectiveness. The entrance pathway is marked by a gradual incline, featuring wooden handrails that guide visitors through a carefully landscaped area. The central stair leads to various internal spaces, facilitating a logical flow of movement while maintaining an unobtrusive presence within the environment. The building’s structural framework employs a robust steel and concrete system, ensuring durability while adhering to safety standards given the geological context.
The facade of The Edge of Unity is characteristic of weathered steel panels that are perforated to create dynamic aesthetic effects through light and shadow. This choice of material resonates with the geological features nearby, demonstrating a design approach focused on harmonizing with the natural surroundings. Internally, significant attention is given to the design of spaces, with large windows strategically placed to frame views of the landscape and enhance the visitor experience through natural light. The incorporation of geothermal heating systems reflects a commitment to sustainability, aligning the architectural design with environmentally conscious practices.
Unique Design Approaches
What differentiates The Edge of Unity from other visitor centers is its emphasis on interactivity and education. Information stands constructed from weathered steel deliver insights about the geological context of the site, enhancing the educational experience for visitors. The project includes designated outdoor gathering spaces that foster social interaction, encouraging visitors to engage with each other as well as the landscape. By integrating cultural references tied to the cave’s significance, the design adds a layer of meaning to the visitor experience.
Engagement with Architectural Elements
The architectural design includes well-defined areas for various functions: a café, exhibition spaces, and relaxation zones, all designed to provide comfort and engagement. The layout promotes a one-way circulation system, minimize congestion and maximizing visitor flow. The roof’s sloping design creates a visual connection to the horizon while allowing for optimal natural light penetration into the building.
This project stands as an example of how architectural design can preserve and enhance an area's natural beauty. Visitors and design professionals are encouraged to explore the architectural plans, architectural sections, and architectural ideas presented to gain a more in-depth understanding of the thoughtful details that comprise The Edge of Unity.


























