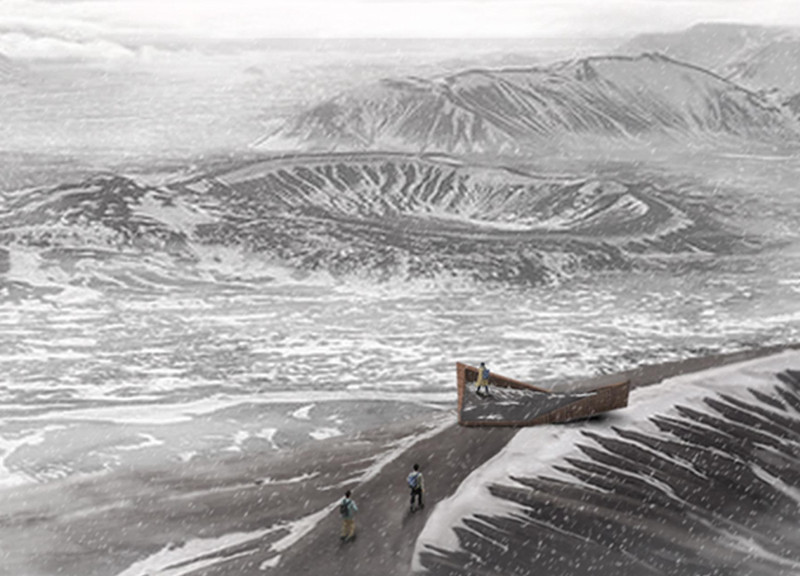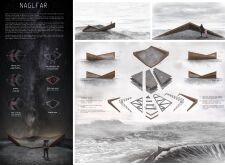5 key facts about this project
Functionally, the Naglfar Project is structured to accommodate a variety of community activities, from gatherings and events to quiet reflection. The design facilitates flexible use, promoting social interaction while ensuring that spaces remain adaptable to the diverse needs of the public. The arrangement of open areas encourages visitors to engage with the architecture and one another, enhancing the communal experience.
The architectural design itself features a unique and dynamic form that visually resonates with the concept of navigation and exploration. The flowing lines and angular structures provide a sense of movement, echoing the notion of a vessel journeying through the landscape. Carefully considered elevations and pathways integrate seamlessly with the site's natural contours, allowing for an organic flow that guides visitors from one space to another. This intentional design approach emphasizes the connection between human activity and the natural setting, enhancing the overall experience of the site.
Materiality is a key aspect of the Naglfar Project. The primary use of Corten steel for the exterior cladding is noteworthy; it not only provides durability against harsh weather conditions but also develops a patina over time, symbolizing the passage of time and the notion of impermanence. The incorporation of concrete ensures structural integrity, while an aluminum framework reinforces the design's modernity and lightweight qualities. Gravel serves as the foundation layer, facilitating drainage and providing a tactile experience for those traversing the site. This thoughtful selection of materials underscores the project’s commitment to sustainability and harmony with its surroundings.
Unique design approaches are evident throughout the Naglfar Project. One of the most significant is its emphasis on public engagement through design flexibility. Spaces have been curated not just for functional requirements but to foster a sense of community and togetherness. The layout encourages spontaneous interactions, allowing visitors to immerse themselves in the surroundings while reflecting on the rich narrative behind the architecture.
Additionally, the design acknowledges the geographical context, adapting its form and materials to resonate with the local climate and topography. This contextual sensitivity highlights a broader sensitivity to environmental factors, ensuring that the project remains relevant and responsive to its setting.
The Naglfar Project exemplifies a contemporary architectural ethos that prioritizes community, cultural narratives, and environmental consciousness. By carefully balancing these elements, it forges a unique identity within its landscape. Those interested in delving deeper into this architectural endeavor are encouraged to explore the project's presentation, which includes detailed architectural plans, sections, and design ideas. Engaging with these elements will provide further insights into the thought processes that shaped the Naglfar Project, a space that aims to enrich the public experience while paying homage to its mythological roots.























