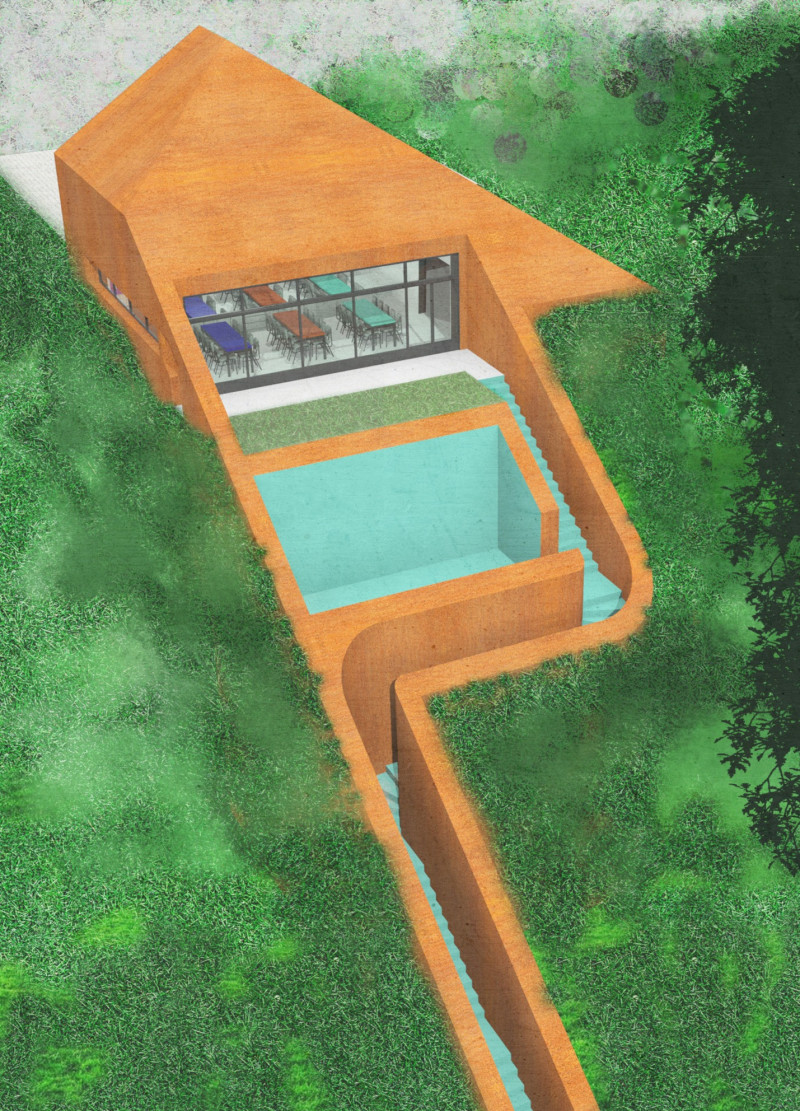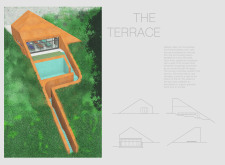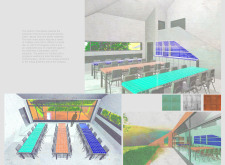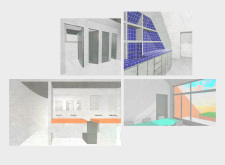5 key facts about this project
Functionally, The Terrace is designed to facilitate wine tasting while providing a warm and inviting atmosphere. The interior layout encourages movement and interaction, guiding guests through various spaces that each reveal unique aspects of the vineyard setting. One of the key features is a large terrace that overlooks the sprawling vineyard, drawing attention to the picturesque views and enhancing the sensory experience associated with wine tasting. This connection serves to immerse visitors in the cultural and natural elements of winemaking, fostering a deeper appreciation for the products being sampled.
The design of The Terrace incorporates a harmonious blend of organic forms that echo the undulating topography of the hills. The structure’s silhouette features sloping roofs and angular walls, which are integral components that align with the landscape rather than impose upon it. The use of expansive glass windows not only maximizes natural light but also provides uninterrupted vistas of the vineyards, reinforcing the connection between the indoor space and the outdoor landscape.
Materials play a crucial role in defining the character of The Terrace. Rust weathering steel is employed for the exterior facade, developing a protective patina that integrates seamlessly with the earthy tones of the surrounding landscape. This choice reflects a commitment to sustainability, as the material is both durable and visually complementary to the natural setting. Large glass panels are utilized throughout, facilitating an ongoing dialogue between the interior and exterior, while concrete serves as the primary structure, offering strength and versatility in design treatments.
Unique design approaches are evident in the way The Terrace navigates the challenges of environmental constraints while emphasizing visitor engagement. The layout promotes an intuitive flow, encouraging guests to explore different areas. The main event space, characterized by its open volume and clean lines, fosters a sense of community, while smaller, intimate corners provide opportunities for private conversations or quiet reflection. The inclusion of colorful tiles on the main tasting tables introduces a vibrant touch, enriching the visual palette and paying homage to local cultural influences.
The sustainable aspects of The Terrace, particularly the installation of solar panels on the roof, underline its commitment to minimizing its environmental impact. This not only enhances energy efficiency but also serves as a practical illustration of forward-thinking architectural practices. Furthermore, the integrated landscaping, which features native flora, reinforces the project’s ecological considerations while enhancing the beauty of the overall setting.
Overall, The Terrace stands as a well-integrated addition to the vineyard, thoughtfully designed to respect and enhance its natural surroundings. The careful selection of materials and architectural forms demonstrates a clear understanding of the landscape’s character, while the attention to user experience ensures that visitors feel welcomed and engaged. This project highlights the potential of architecture to connect people with their environment in meaningful ways.
For those interested in delving deeper into the intricacies of The Terrace, exploring the architectural plans, sections, and designs will provide additional insights into the innovative ideas and practical implementations that define this notable architectural endeavor.


























