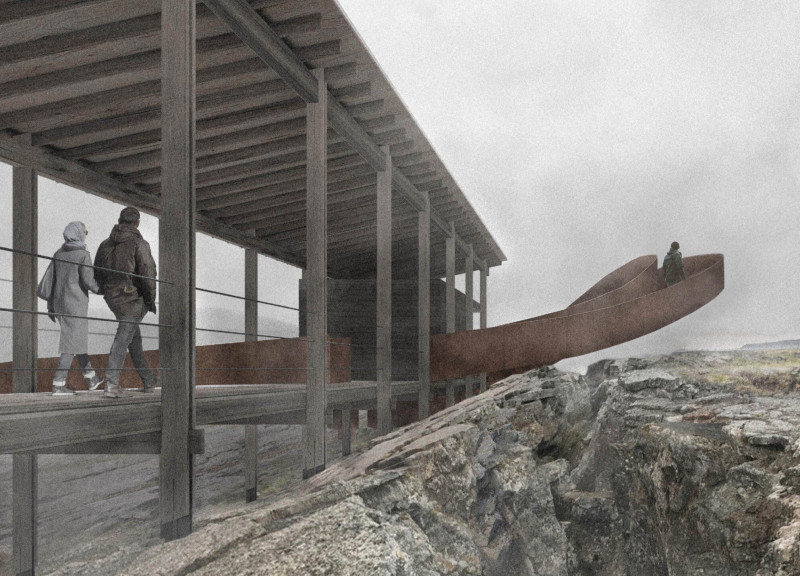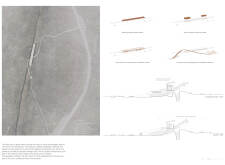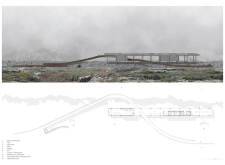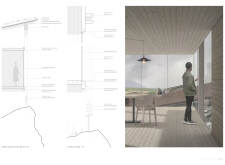5 key facts about this project
The fundamental function of this architectural design is to provide a space for visitors to explore and engage with the unique geological features of the area. By acting as both an observation and interaction point, the structure invites individuals to immerse themselves in their surroundings while ensuring minimal disruption to the landscape. The design accommodates various activities, ranging from casual exploration to more structured educational programs, effectively serving multiple user needs.
One notable aspect of the project is its spatial organization, characterized by a long, elevated walkway crafted from treated wood, which allows visitors to traverse the site without imposing on the natural ground below. This approach not only fosters an intimate connection with the land but also encourages exploration while reducing the environmental impact of foot traffic. The walkway is designed to thoughtfully engage with the topography, weaving through the site while guiding visitors to various lookout points where they can appreciate the geological formations around them.
In addition to the wooden pathway, the project features a distinctive metal ramp that elegantly flows through the building, providing visitors with a means to experience the varying elevations of the landscape. This ramp serves as both a functional element and a crucial design feature, strategically allowing users to observe the surrounding caves from different heights. The design ensures that movement through the space feels organic and intuitive, enabling users to enjoy a continuous interaction with their environment.
Materiality plays a vital role in the effectiveness of "Along the Edge." The project employs a thoughtful selection of materials that not only enhance aesthetic appeal but also resonate with the site’s ecological context. Treated wood forms the primary construction of the roof and walkway, bringing a natural warmth to the design while echoing the textures and colors of the surrounding landscape. Corten steel is also used for structural supports and the ramp, presenting a weathered finish that blends seamlessly with the earthy tones and stark beauty of the geological formations nearby.
Large expanses of glass are incorporated into the design to create unobstructed views of the landscape, allowing the interior spaces to maintain a strong connection with the outdoors. This transparency enhances natural light penetration throughout the building, fostering an inviting atmosphere that invites visitors to engage with the space and its surroundings. The careful interplay of these materials underscores the design’s commitment to sustainability, durability, and aesthetic harmony.
The architecture of "Along the Edge" exemplifies unique design approaches that challenge conventional boundaries between built form and nature. By minimizing the footprint of the building and emphasizing the integration of pathways and observational points, the design successfully maintains a dialogue with the geological features of the area. The intentional separation of various user experiences further enhances the project’s functionality, ensuring that both guided tours and casual exploration can coexist without interference.
In summary, "Along the Edge" stands as a remarkable example of how architecture can thoughtfully engage with its environment. The careful consideration of site context, material choices, and spatial organization collectively contribute to a design that is both functional and deeply connected to its geological heritage. For those interested in delving deeper into this project, exploring the architectural plans, designs, and sections will provide further insights into the innovative ideas and execution behind "Along the Edge." Engaging with these elements can enhance one's understanding of this architectural endeavor and its significance in the landscape it inhabits.


























