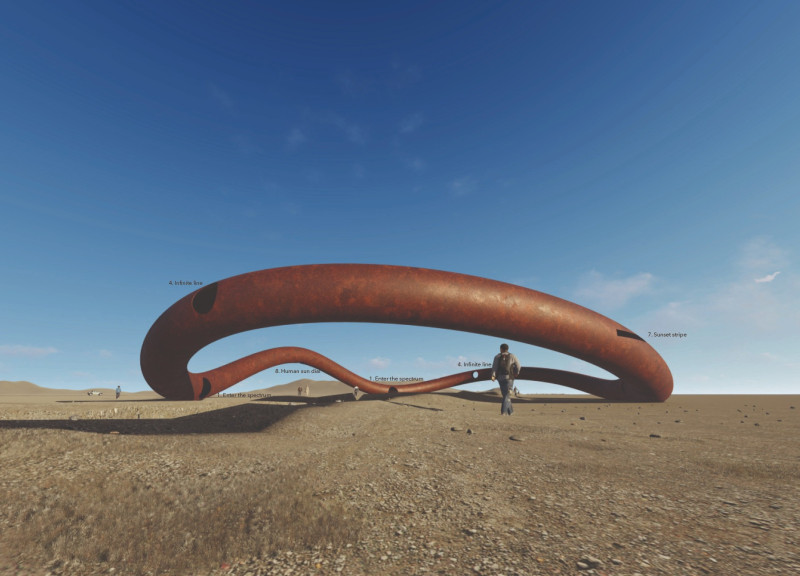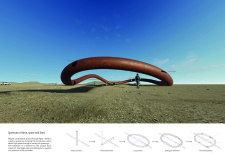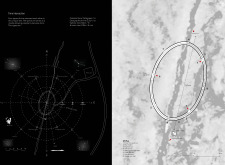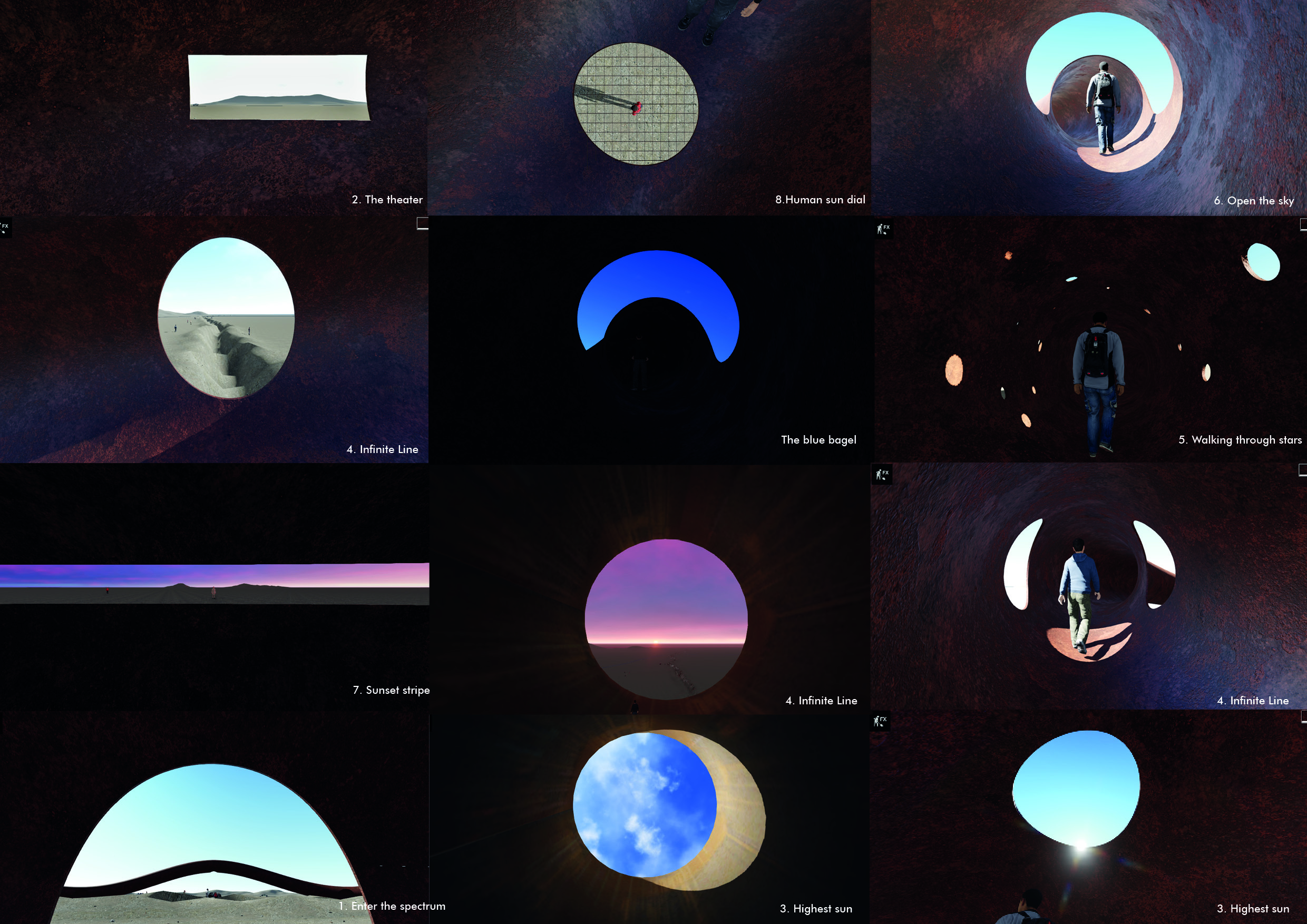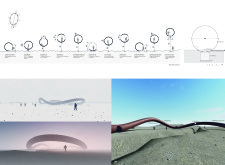5 key facts about this project
One of the key functions of the design is to act as a gathering space for visitors, providing various amenities that promote communal interaction and personal reflection. The layout includes dynamic pathways that lead to distinct thematic zones, each contributing to a narrative about the passage of time and the transitions in our understanding of space. As users traverse through the site, they encounter a series of carefully curated environments, such as the Human Sun Dial, which intriguingly connects human movement with the cyclical nature of time through solar alignment. This concept emphasizes the architectural aim to create avenues for reflection on both the physical and metaphysical dimensions of existence.
The unique design approaches utilized in this project set it apart from traditional architectural methodologies. The use of fluid, serpentine forms diverges from the rigidity often found in modern structures. The design intentionally eschews straight lines for curves, creating a sense of movement that resonates with the themes of time and change. These soft configurations not only influence the navigation of spaces but also frame vistas that allow visitors to engage with panoramic views of the landscape, creating moments for contemplation and connection with nature. Each turn and bend in the design is purposeful, guiding users through a sensory experience rather than merely transporting them from one point to another.
Materiality plays an essential role in reinforcing the project's overarching themes. Weathered steel, concrete, and glass are the primary materials that support the design. Weathered steel, with its dynamic aging process, stands as a metaphor for time, symbolizing the changes that occur naturally over the years. Concrete provides a raw, tactile quality that anchors the structure to the earth, while glass elements enhance the interplay of light and shadow, further entwining the indoor and outdoor realms. Together, these materials harmonize with the project’s intentions and enhance its aesthetic appeal.
Important architectural details elevate this project beyond conventional designs. The highest sun feature, for instance, is not merely a structure but rather an immersive experience that highlights solar trajectories and connects visitors with the sun's journey across the sky. Spaces designed for gathering and contemplation provide not only functionality but also represent important social and cultural exchanges, allowing communities to strengthen their ties. The architectural plans and sections effectively illustrate how each of these elements is interwoven within the greater design narrative, exemplifying a cohesive approach to space-making.
By considering the project's architectural ideas and the encompassed themes, it is clear that this design is not solely focused on aesthetics but also on enhancing human experience. Visitors are invited to explore these spaces on their own terms, participating in the evolving dialogue between architecture and the natural environment. Engaging with this project inspires further exploration of the architectural plans and sections that reveal the intricate relationships between form and function, ultimately enriching our understanding of the significance of time and space in the built environment.
For those interested in gaining a deeper appreciation of this project, a thorough review of its architectural designs and associated elements will unveil the comprehensive thought process behind each decision. The exploration of these architectural ideas invites readers to reflect on how they can engage with the themes presented and perhaps find parallels within their own lives.


