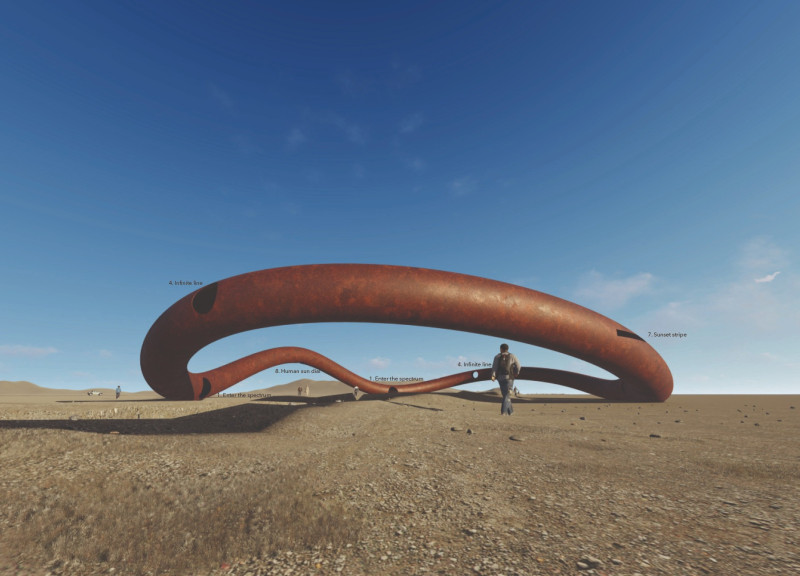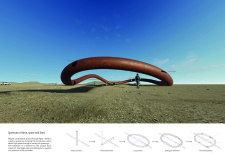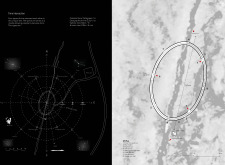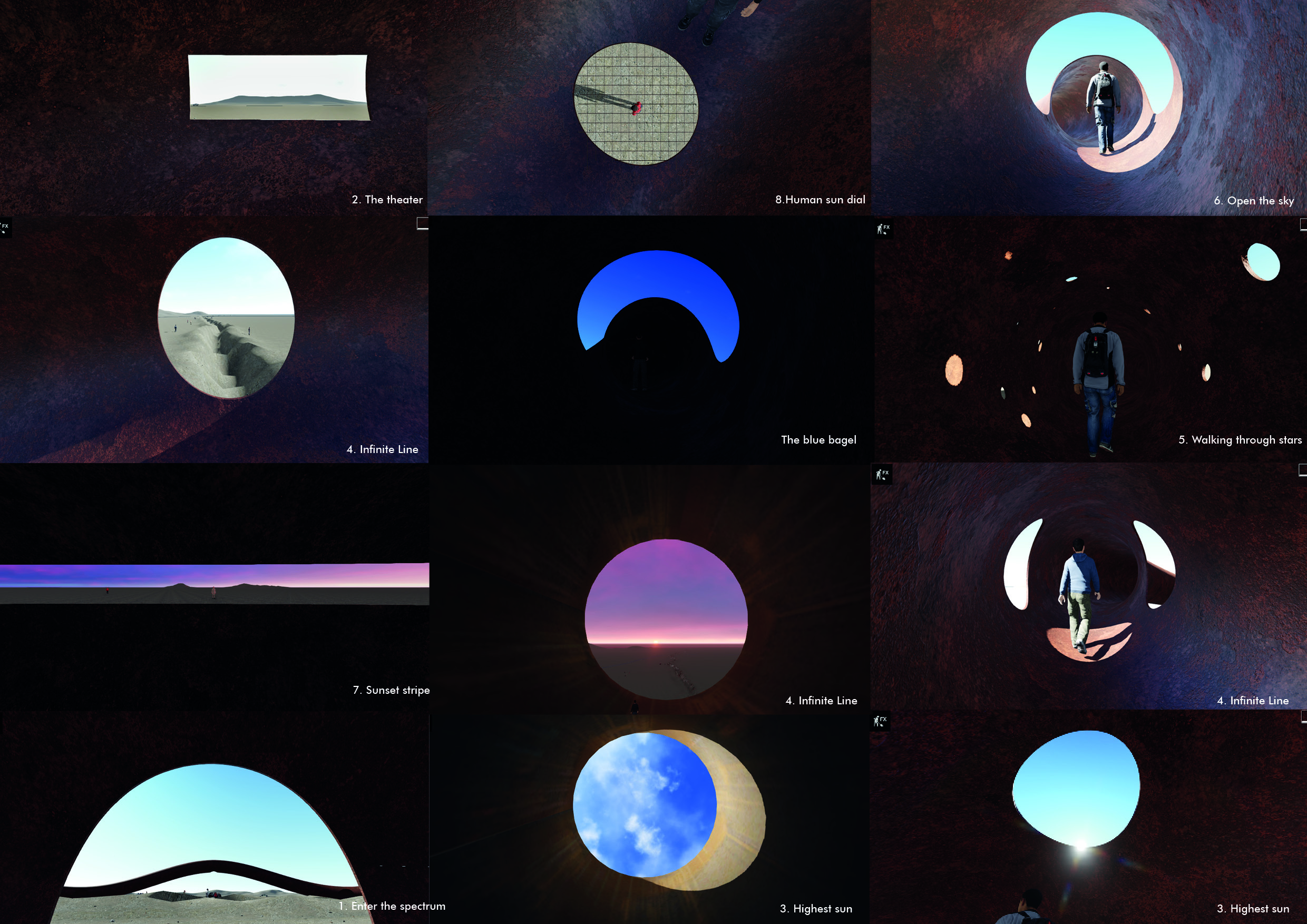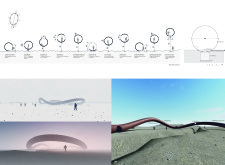5 key facts about this project
The project's primary function is to serve as a communal space that facilitates contemplation and conversation while celebrating temporal awareness. Several key components contribute to this function, integrating physical form with conceptual depth.
Unique Design Approaches
One of the defining characteristics of the project is its ability to illustrate the four types of time—celestial, geographical, vehicular, and human—through distinct spatial arrangements. The architecture does not merely serve a utilitarian role but instead acts as an educational tool that invites visitors to engage with the concept of time in a tangible manner.
The use of Cor-ten steel as the primary material lends durability while allowing the structure to weather naturally, creating an aesthetic that harmonizes with the environment. This material choice reflects the project's commitment to blending built forms with nature, emphasizing the integration into the surrounding landscape. The evolving patina of the steel over time further embodies the project's themes, as the structure transforms alongside changing environmental conditions.
Architectural Elements
The architecture integrates specific features designed to enhance the users' experience. Key elements include a communal theater space that supports gatherings and presentations, fostering social interaction among visitors. Additionally, a human sundial acts as both a functional element and an artistic installation, marking the passage of time through natural sunlight.
The design also incorporates visual components such as an infinite line and a sunset stripe, guiding views and encouraging exploration. Through these features, the project fosters a deeper understanding of the relationship between space and time, inviting users to reflect on their personal experiences.
This project stands out due to its comprehensive examination of architectural ideas surrounding time and space. Its thoughtful integration of design and materiality makes "Spectrum of Time, Space, and Land" a noteworthy example within contemporary architecture.
Readers interested in a more detailed exploration are encouraged to examine the project presentation, which includes architectural plans, sections, designs, and other ideas that further elucidate the underlying concepts and design outcomes.


