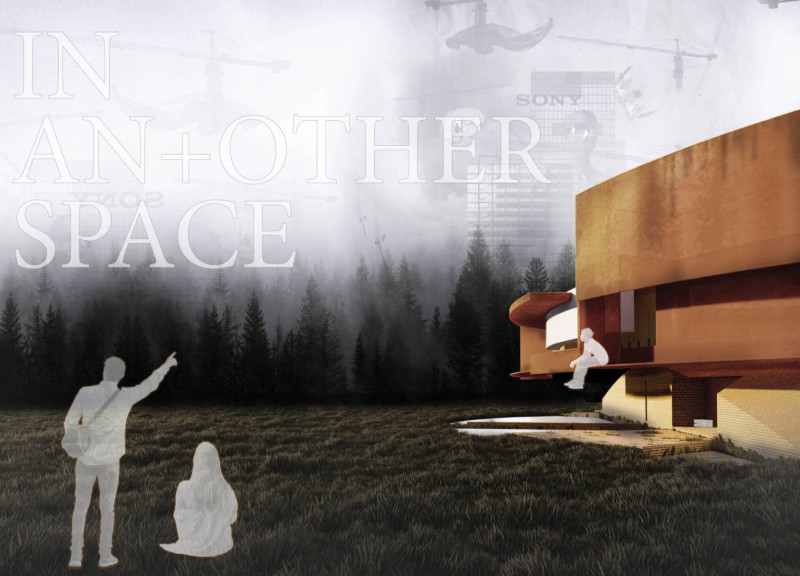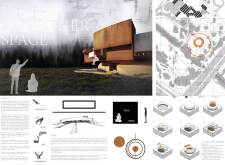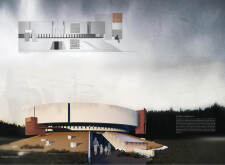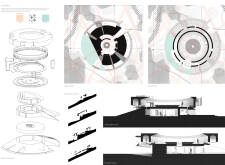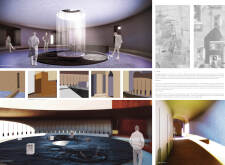5 key facts about this project
At its core, the architecture represents a response to historical events characterized by loss and suffering, positioning itself as a place for contemplation and healing. The design encourages visitors to consider their relationship with the past while fostering a sense of community and shared understanding. Each aspect of the project contributes to this overarching purpose, making it an important site for both reflection and active engagement with personal and collective histories.
The functionality of the project is multifaceted. It serves as a memorial space, a community gathering point, and an educational resource, allowing diverse groups to interact with the architecture in various ways. The layout promotes fluid circulation through interconnected spaces, facilitating movement and contemplation. Visitors can enter the structure and embark on a journey through different areas that encourage personal reflection, group discussion, and learning about the historical context that prompted the design.
Key elements of the design include a series of thoughtfully arranged spaces that guide the user’s experience. The architecture features a circular layout, which subtly suggests a journey that mirrors the psychological processes involved in dealing with trauma. Each room and corridor is intentionally designed to evoke certain feelings, creating an atmosphere that is both intimate and expansive. The inclusion of water features throughout the building adds a sensory layer to the experience, symbolizing purification and reflection, further inviting visitors into a meditative state.
Materiality plays a crucial role in the architectural approach taken with "In Another Space." The use of weathered steel, concrete, and brick establishes a strong connection with the natural environment. Weathered steel, with its raw, industrial character, contrasts with the warmth of brick and the solidity of concrete, creating a harmonious interplay between different textures and colors. This thoughtful selection of materials not only enhances aesthetic appeal but also compliments the building's purpose and emotional landscape. The interior spaces are characterized by the juxtaposition of polished surfaces and rough textures, which enrich the sensory experience of the user.
Natural light is another essential feature of the design. The architect has skillfully integrated various openings that allow light to filter through the space, highlighting different aspects of the interior throughout the day. This dynamic interaction with light serves to enhance the reflective quality of the architecture, transforming how visitors experience the project as time progresses. The careful planning of sightlines and views allows for moments of introspection, encouraging visitors to reflect on their thoughts and feelings as they navigate through the space.
What sets "In Another Space" apart is its ability to intertwine architecture with a deeper narrative and emotional weight. It is an architectural design that transcends traditional functions; it stands as a memorial, community hub, and an educational resource all in one. Its unique approach to the themes of memory, loss, and healing creates a space that is not merely visited but experienced.
As readers explore this project further, they are encouraged to delve into the architectural plans, sections, and designs to grasp the intricate details that make "In Another Space" a significant contribution to contemporary architecture. The thoughtful architectural ideas laid out in this project serve as a reminder of how architecture can encourage connection and reflection within communities, fostering a deeper understanding of shared histories and experiences. Engaging with these materials will provide valuable insights into how the project reconciles form and function in a way that resonates with both individual and collective narratives.


