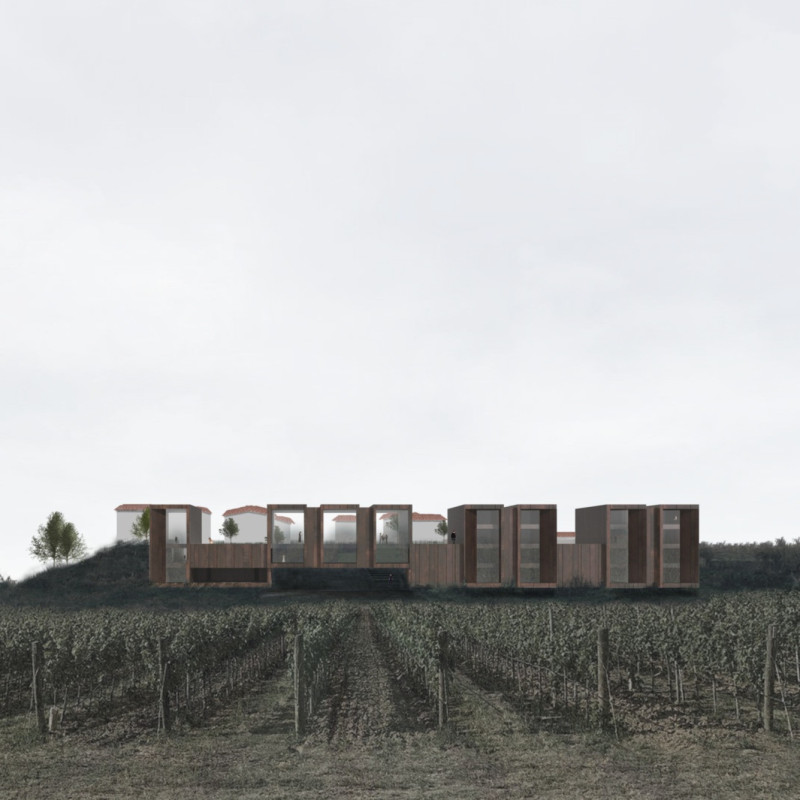5 key facts about this project
Unique Design Approach
One of the defining features of this project is its modular design, which offers flexibility and adaptability. Each elongated volume serves a specific function, from hotel accommodations to multi-purpose spaces, while maintaining a cohesive architectural language. This modular approach allows for a rhythm that guides visitors through the site, encouraging exploration and interaction with both the architecture and the landscape. The spacious threshold areas create transitional zones that enhance movement and connectivity, breaking down barriers between interior and exterior spaces.
The integration of existing landscape features further differentiates the project. By maintaining natural topography and incorporating views into the design, the architecture not only complements the vineyard's aesthetic but also respects the ecological context. The strategic placement of glass elements enables visual connectivity, drawing natural light into the interiors while framing picturesque views of the vineyard beyond. This focus on horizon control through careful orientation of modules ensures that sightlines remain unobstructed, providing expansive vistas for occupants.
Material Selection and Construction
The material palette has been carefully curated to reflect both the project’s intentions and its contextual relationship with the landscape. Weathered steel panels provide a robust visual link to the agricultural setting, while concrete forms offer structural integrity complemented by aesthetic depth. The use of glass serves a dual purpose: it enhances the flow of light into different spaces and connects the indoors with the outdoor environment, ensuring a seamless transition.
The design focuses not only on architectural aesthetics but also on functionality. The layout includes essential spaces designed to promote wellness and social interaction, such as open-air pools and tranquil amenities. These thoughtfully designed areas facilitate not just leisure but also community engagement, demonstrating the project’s commitment to serving diverse user needs.
For further insights into the architectural execution of this project, including its architectural plans, sections, and detailed designs, readers are encouraged to explore the project presentation. This exploration will provide a more comprehensive understanding of the architectural ideas and design philosophies that shape this innovative project.


























