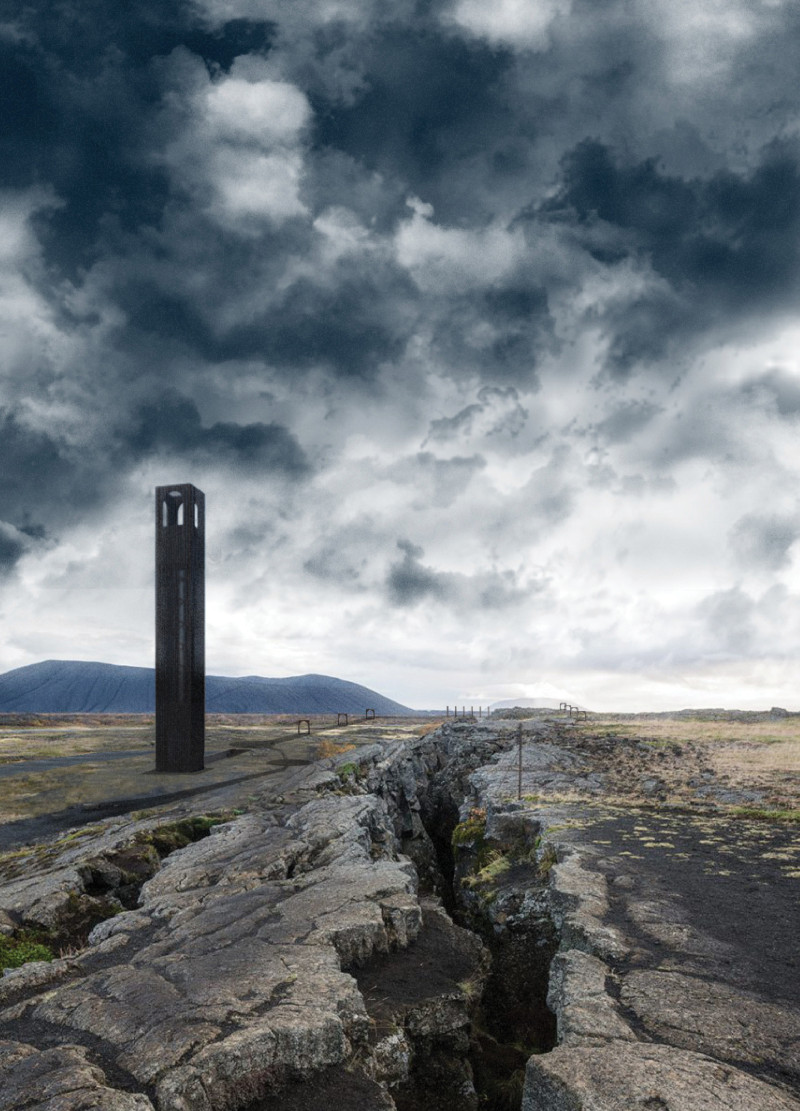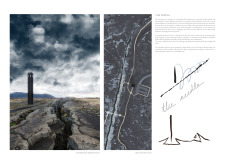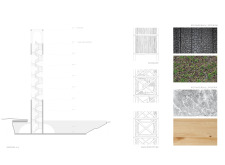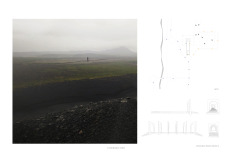5 key facts about this project
The primary function of The Needle is to provide an immersive experience, guiding visitors through pathways that connect the tower to the broader landscape. The building features a minimalist design that complements its natural setting, ensuring a harmonious integration with the environment. The slender, vertical form emphasizes the relationship between the structure and the horizon, drawing the eye upward and inviting exploration.
Sustainable practices are central to the design. The use of weathered steel for the exterior enhances durability while presenting a contemporary appearance. Inside, materials such as local stone, plywood, and concrete promote a tactile connection to the landscape. The decision to incorporate geothermal energy illustrates a commitment to environmental responsibility, allowing for efficient temperature control and reduced energy usage.
Unique design approaches in The Needle include the integration of natural ventilation and thermal mass, which optimize the building's energy performance. Additionally, the pathways are crafted to reflect the geological features of the location, providing an intuitive experience for visitors. This project's careful consideration of both form and function highlights a sophisticated understanding of the site and its context, positioning it as an exemplary model in contemporary architectural discourse.
For those interested in a more detailed exploration of The Needle, including its architectural plans and sections, please review the complete project presentation. The nuances of the architectural designs and ideas employed in this project provide valuable insight into contemporary architectural practice.


























