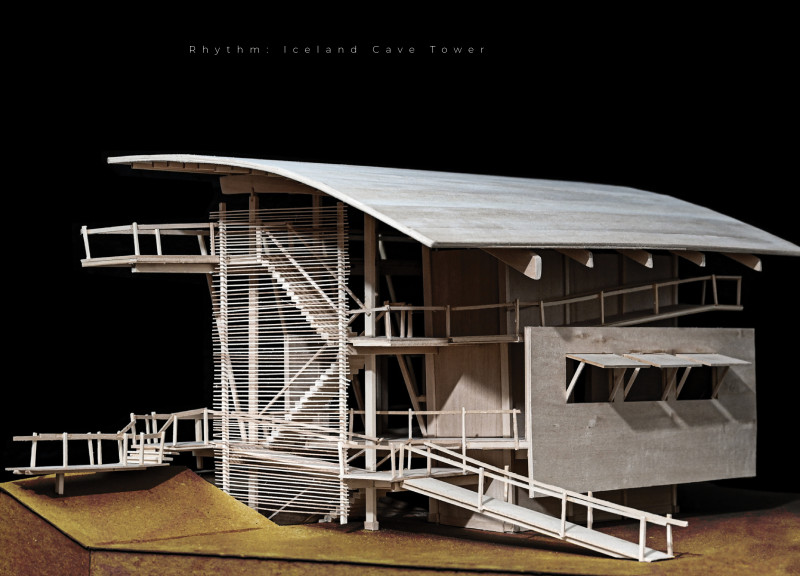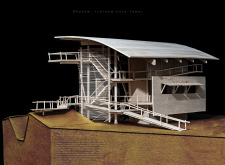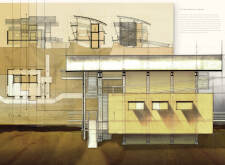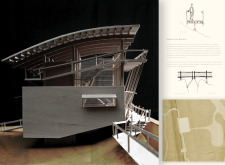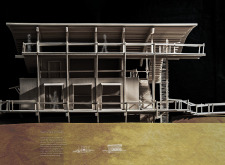5 key facts about this project
At its core, the project embodies the concept of rhythm, translating natural forms and patterns into the building’s structure and layout. This philosophical approach reflects the dynamic relationship between nature and human presence. The building is conceived not only as a functional space but also as a part of the environmental tapestry, as it respects and mirrors the organic lines of the geological formations surrounding it. The architectural design carefully balances openness and containment, allowing for both communal gathering spaces and private areas, catering to varying visitor needs.
One of the standout features of the "Rhythm: Iceland Cave Tower" is its structural composition. The design utilizes weathered steel combined with warm wood finishes to achieve a sense of equilibrium between modernity and the rawness of the natural landscape. The weathered steel serves as a hardy exterior that can withstand the harsh Icelandic climate, while the wooden elements invite warmth and tactile interaction. Large glass panels strategically integrated into the design blur the boundaries between indoors and outdoors, enhancing natural light flow and offering unobstructed views of the stunning surroundings, thereby immersing visitors in the environment.
Pathways complete the design, guiding visitors through thoughtfully crafted routes that lead to various vantage points across the site. These wooden walkways encourage exploration while maintaining a seamless connection with nature, blending functionality with aesthetic appeal. The careful arrangement of these pathways not only aids in visitor navigation but also celebrates the topographical variations of the site, connecting the architecture to its geographical context.
The unique design approaches employed in this project highlight an emphasis on sustainability and context-aware architecture. By choosing materials sourced from the local area, the project minimizes its environmental impact, aligning with contemporary sustainable practices. The structure also showcases an adaptable construction sequence, allowing for a phased development that can evolve over time without compromising the visitor experience.
The internal spatial layout further exemplifies the architectural intent. Communal spaces provide areas for social interaction and comfort, while strategically positioned observation areas offer solitary moments of reflection and awe at the surrounding landscape. The building anticipates visitor flows, creating an engaging narrative that unfolds as one moves through different zones, heightening the overall experience.
In essence, "Rhythm: Iceland Cave Tower" represents an architectural dialogue with nature, embodying the characteristics of its environment while fulfilling the practical needs of a visitor center. It showcases innovative design strategies that not only focus on human interaction but also respect the natural landscape, making it an integral part of the area’s ecological and cultural narrative. For those interested in exploring this project further, reviewing the architectural plans, architectural sections, and overall architectural designs will provide valuable insights into the project’s thoughtful construction and its unique approach to connecting architecture with the natural world. Pursuing these details enhances the understanding of the architectural ideas that underpin the "Rhythm: Iceland Cave Tower" and its significance within the context of Iceland's rich geological heritage.


