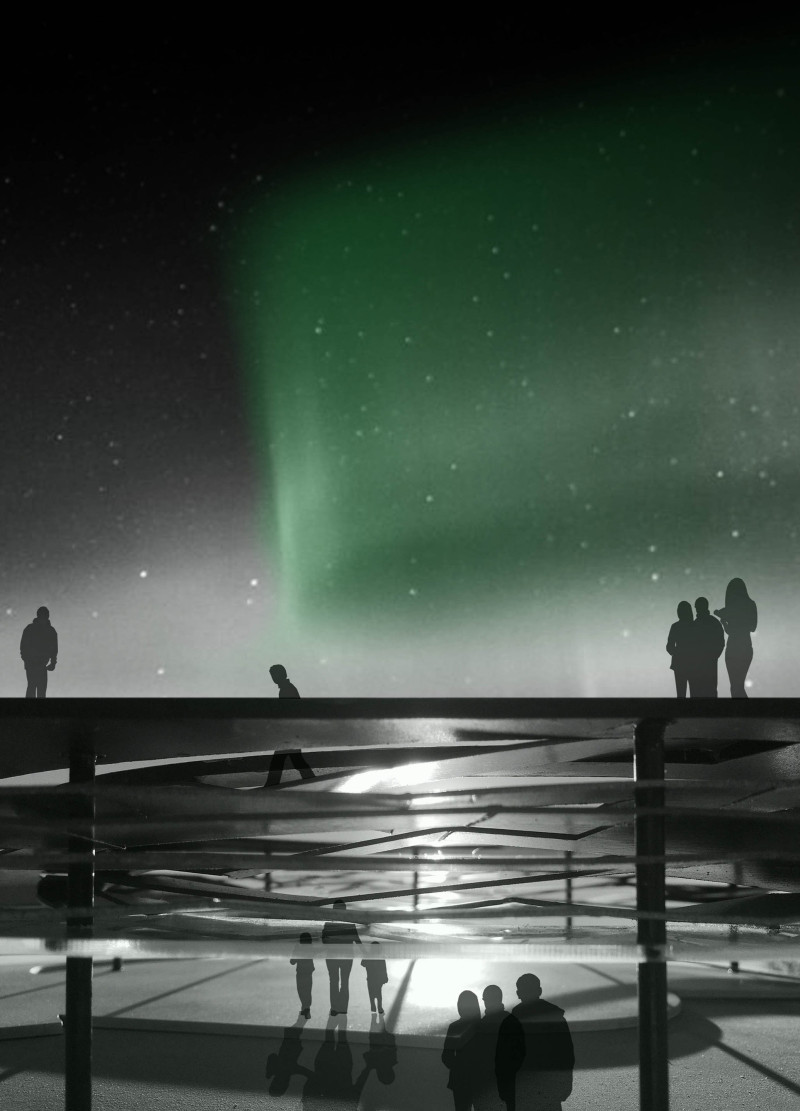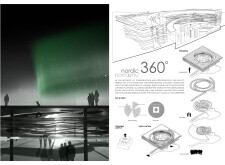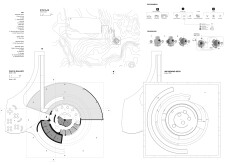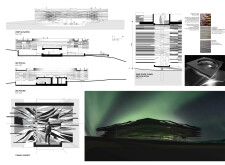5 key facts about this project
Nordic 360 functions as more than just an observation point; it is an educational space where visitors can explore the geological features and unique ecology of Iceland. Designed with a focus on ecotourism, the project incorporates areas such as a viewing deck, café, and gallery, allowing guests to engage with the landscape actively. The architecture promotes interaction, learning, and reflection, making it a vital part of the visitor experience.
At the heart of the design lie distinctive elements that contribute to both the aesthetic and functional aspects of the project. The interlocking, spiraling forms create a unique circulation path, encouraging visitors to ascend gradually while absorbing the breathtaking views. The spiral ramp allows for a continuous experience of varying elevations, which enhances the overall engagement with the environment. Each point along the path offers new perspectives of the surrounding landscape, enriching the visitor's journey.
Materiality plays a significant role in Nordic 360. The use of cast in situ concrete provides durability and a raw, grounded texture that mirrors the rugged terrain. Weathered steel is strategically used to evoke the volcanic qualities of the site while ensuring longevity in the face of harsh Icelandic weather. Extensive glazing throughout the building creates a seamless transition between interior and exterior spaces, allowing natural light to flood in and framing views of the dynamic landscape. Recycled wood is incorporated into interior finishes, reinforcing sustainability principles and connecting the building with the natural world.
One of the notable aspects of this architectural project is its approach to sustainability and environmental sensitivity. By utilizing locally sourced materials and designing the structure to have minimal impact on the landscape, Nordic 360 sets a precedent for responsible architecture in ecologically sensitive areas. The innovative design also incorporates energy-efficient practices to reduce the facility's carbon footprint.
The idea of layering is prominent throughout Nordic 360, both in its physical design and conceptual framework. This approach reflects the geological formations found in the surrounding landscape, resonating with the tectonic forces that shape Iceland. By embracing organic forms, the architecture reinforces the intrinsic relationship between the building and its environment, making it an integral part of the landscape rather than an intrusion.
Nordic 360 stands out not only for its design but also for its dedication to fostering appreciation for Iceland's unique geological and cultural heritage. It serves as a platform for learning, encouraging visitors to engage with the stories and processes that shaped the land. This commitment to education and experience is evident in every aspect of the project, from its conceptual foundations to its functional spaces.
For those interested in exploring the intricacies of this architectural project, reviewing architectural plans, sections, and designs can provide deeper insights into how Nordic 360 embodies these principles and ideas. The unique design approaches, materiality, and thoughtful integration into the landscape underscore the importance of architecture that respects and elevates its surroundings. Visitors and enthusiasts alike are encouraged to delve into the project presentation to fully appreciate the innovative design and its context within the beautiful Icelandic scene.


























