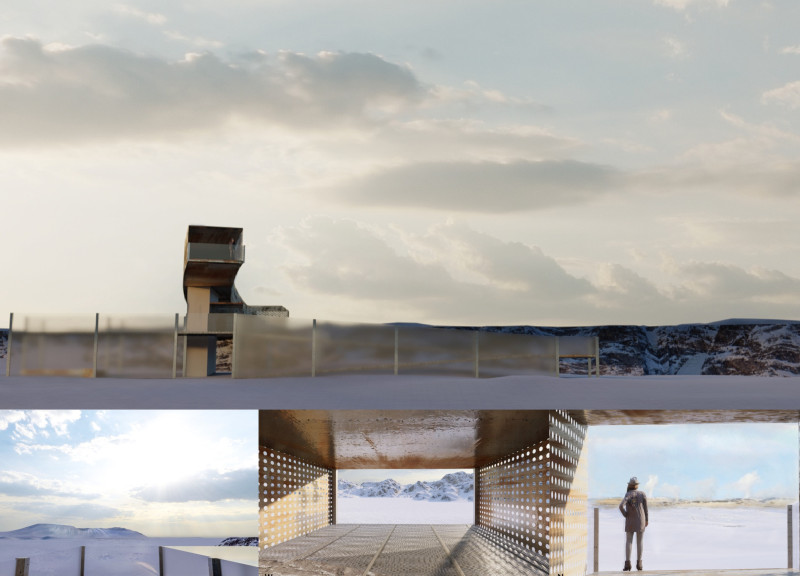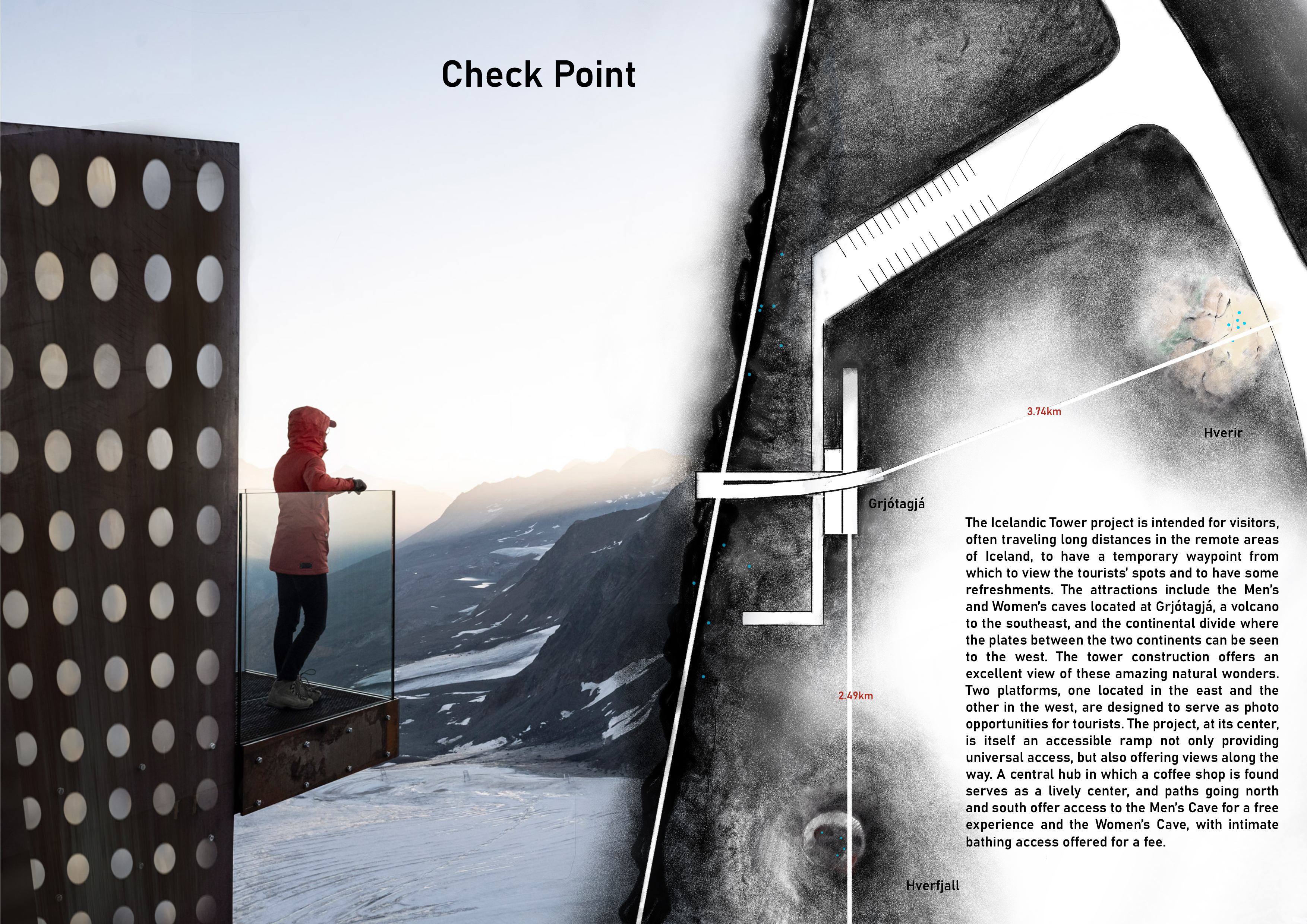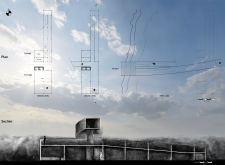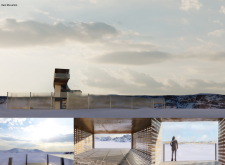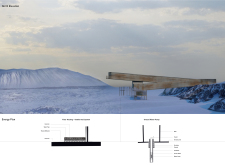5 key facts about this project
At its core, the project functions as a waypoint for tourists exploring the unique geology of Iceland. It provides essential amenities, including a café and observation areas, designed with careful consideration of visitor experience. Each level of the tower is thoughtfully arranged to present a range of views that encourage guests to engage with the breathtaking panoramas characteristic of the region. The architecture of the tower encourages connectivity, offering pathways that enhance accessibility for all visitors, including those with mobility challenges. This inclusive design approach exemplifies the project's commitment to ensuring that everyone can enjoy the inherent beauty of the site.
The materials selected for the Icelandic Tower reflect a practical understanding of the climate and landscape. Weathered steel is employed not only for its durability but also for its ability to blend organically with the rugged surroundings. Extensive glass panels are incorporated to maximize daylight, creating a seamless transition between the interior spaces and the outdoor environment. Concrete serves as the foundational material, providing necessary stability amidst the varying terrain. Furthermore, the use of perforated metal panels adds a visual depth to the façade, allowing natural light to filter through while maintaining structural integrity.
Unique design approaches define the character of this project. The tiered structure promotes a dynamic visitor experience, encouraging movement through different levels. Each platform provides distinct views and opportunities for interaction with the Icelandic landscape, enhancing the overall appreciation of natural beauty. The design also prioritizes energy efficiency through sustainable practices, notably utilizing geothermal heating systems. This commitment to environmentally friendly solutions not only aligns with modern architectural ideas but also respects the ecological sensitivity of the location.
Another notable aspect of the project is its integration with the cultural narratives of Iceland. By foregrounding geological features and local stories, the tower becomes more than just an observation point; it evolves into a storytelling device that engages visitors on multiple levels. The architectural design invites exploration and curiosity, emphasizing the importance of place and context in the architectural narrative.
As you delve deeper into the various architectural plans, sections, and designs associated with the Icelandic Tower, you will uncover a rich tapestry of architectural ideas and solutions that address both functionality and aesthetics. This project serves as a model of how contemporary architecture can interact thoughtfully with its surroundings, celebrating the unique characteristics of Iceland’s spectacular landscape. Exploring the details of this architectural endeavor will provide a broader understanding of the careful considerations that shape its function and design.


