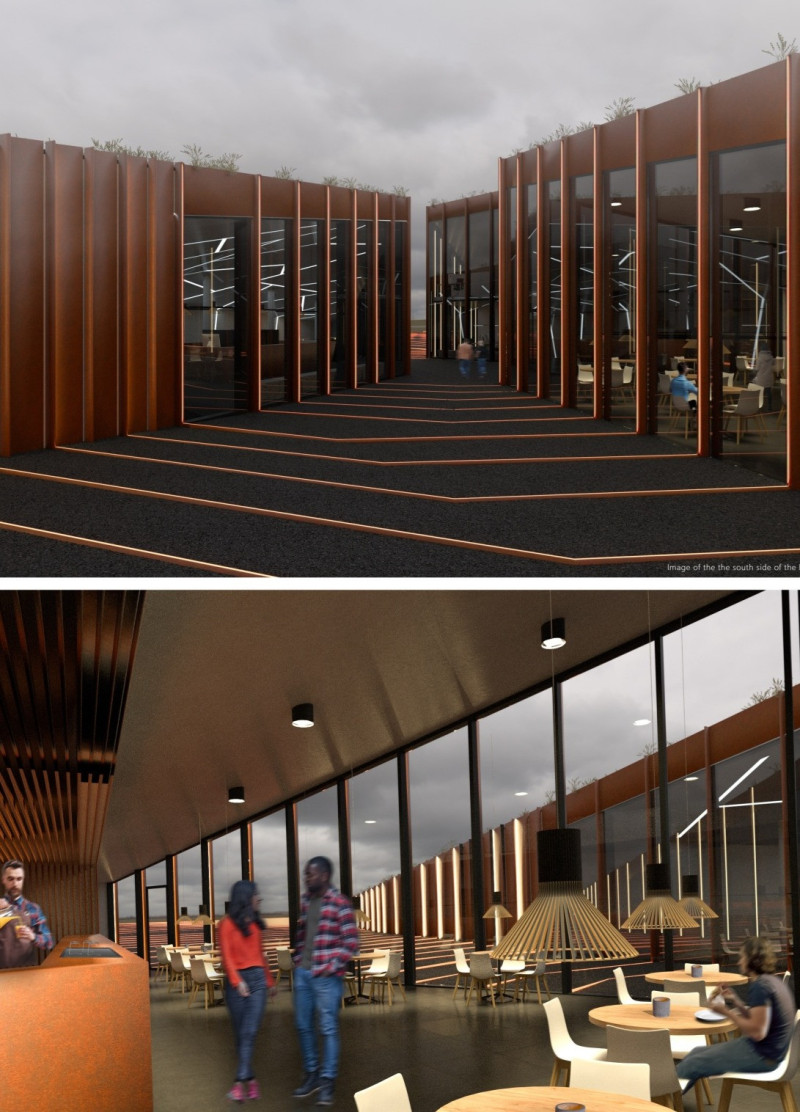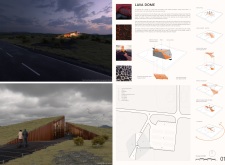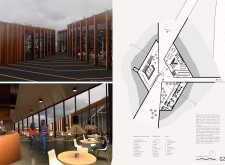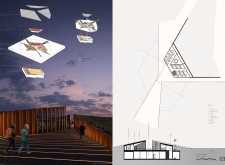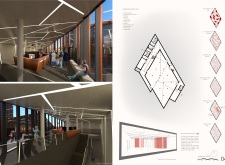5 key facts about this project
Functionally, the project serves as a hub for visitors seeking knowledge about the area’s volcanic history and geological significance. It encompasses a main exhibition hall that provides a versatile space for various educational programs, interactive displays, and showcases related to volcanology. Adjacent to this exhibition area is a café, designed not only to offer refreshments but also to serve as a social space where visitors can reflect on their experiences. Complementing these are essential visitor services, including restrooms and administrative support areas, ensuring a comprehensive and user-friendly environment.
Key details of the Lava Dome project reveal a deliberate architectural language that speaks to its location. The building features a dynamic arrangement of forms that emerge from the landscape, each structure uniquely oriented yet working in concert with one another. This approach encourages exploration and discovery, with pathways guiding visitors through the architecture and seamlessly connecting the different functional areas. The emphasis on interaction with the natural world is evident in the thoughtfulness of the design, which engages visitors both visually and spatially.
The material palette further enhances the project’s intrinsic connection with its surroundings. The exterior cladding of corten steel introduces a warm, earthy tone that echoes the colors of volcanic rock, while also exhibiting an evolving surface that weathers beautifully over time. Large glass panels are strategically placed to frame stunning views of the volcanic terrain, creating a transparent boundary where indoor and outdoor experiences merge. Concrete is utilized extensively in the structural design, providing durability and a tactile contrast to the metal and glass elements.
Unique design approaches appear throughout the architectural scheme, notably in the incorporation of underground exhibition spaces that utilize the earth for temperature regulation and climate control. This design choice not only contributes to energy efficiency but also allows for a more intimate and immersive visitor experience. Natural light plays a crucial role in illuminating these spaces, with skylights and thoughtfully designed openings ensuring that the interiors remain bright and inviting while minimizing reliance on artificial lighting.
The landscape around Lava Dome has been intentionally curated to enhance its architectural presence. Grass roofs and other green elements further the conversation between the built environment and nature, promoting sustainability while maintaining a visually cohesive aesthetic. The pathways leading to the main structure have been designed with accessibility in mind, ensuring that visitors from all backgrounds can engage with the project comfortably.
This architectural design goes beyond mere functionality; it embodies a commitment to sustainability and responsiveness to the surrounding environment. The Lava Dome project exemplifies how modern architecture can respect and enhance geological heritage, creating spaces that inspire curiosity and foster learning. Its rich design narrative and careful consideration of materials position it as a noteworthy example in contemporary architectural discourse.
For those interested in a deeper understanding of this project’s nuances, exploring architectural plans, sections, and designs will provide a comprehensive view of its conceptual underpinnings and practical execution. Discovering these elements will offer further insights into the architectural ideas that shaped the Lava Dome and contribute to its significance as a landmark in its geographical setting.


